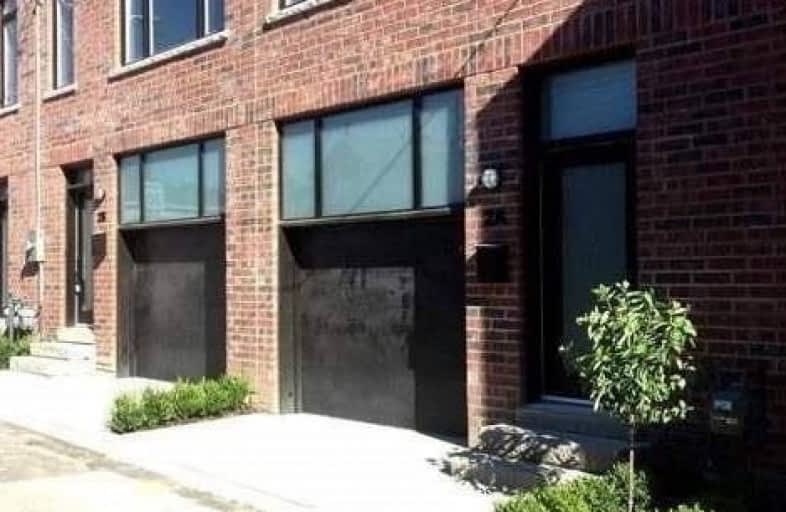
St Alphonsus Catholic School
Elementary: Catholic
0.64 km
J R Wilcox Community School
Elementary: Public
1.02 km
D'Arcy McGee Catholic School
Elementary: Catholic
0.78 km
Stella Maris Catholic School
Elementary: Catholic
0.83 km
St Clare Catholic School
Elementary: Catholic
0.77 km
Rawlinson Community School
Elementary: Public
0.25 km
Caring and Safe Schools LC4
Secondary: Public
3.08 km
ALPHA II Alternative School
Secondary: Public
2.99 km
Vaughan Road Academy
Secondary: Public
0.59 km
Oakwood Collegiate Institute
Secondary: Public
0.83 km
Bloor Collegiate Institute
Secondary: Public
2.99 km
Forest Hill Collegiate Institute
Secondary: Public
2.36 km
$X,XXX,XXX
- — bath
- — bed
- — sqft
54-1 Elsie Lane, Toronto, Ontario • M6P 0B8 • Dovercourt-Wallace Emerson-Junction





