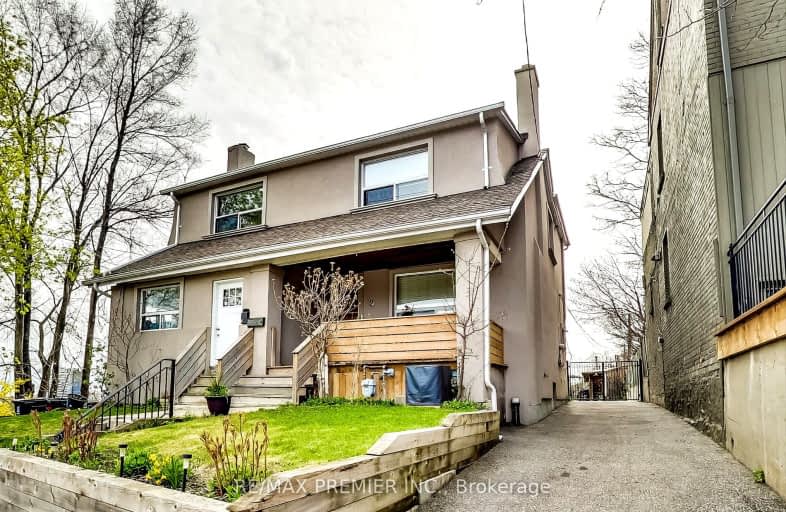Somewhat Walkable
- Some errands can be accomplished on foot.
Excellent Transit
- Most errands can be accomplished by public transportation.
Very Bikeable
- Most errands can be accomplished on bike.

St Mary of the Angels Catholic School
Elementary: CatholicSt Sebastian Catholic School
Elementary: CatholicStella Maris Catholic School
Elementary: CatholicDovercourt Public School
Elementary: PublicSt Clare Catholic School
Elementary: CatholicRegal Road Junior Public School
Elementary: PublicCaring and Safe Schools LC4
Secondary: PublicALPHA II Alternative School
Secondary: PublicOakwood Collegiate Institute
Secondary: PublicBloor Collegiate Institute
Secondary: PublicSt Mary Catholic Academy Secondary School
Secondary: CatholicBishop Marrocco/Thomas Merton Catholic Secondary School
Secondary: Catholic-
The Cat's Cradle Sports and Spirits
1245 St Clair Avenue W, Toronto, ON M6E 1B8 0.5km -
The Greater Good Bar
229 Geary Avenue, Toronto, ON M6H 2C3 0.56km -
La Fogata Bar & Restaurant
1157 St Clair Avenue W, Toronto, ON M6E 1B2 0.57km
-
The Sovereign
1359 Davenport Road, Toronto, ON M6H 2H5 0.31km -
Balzac's Coffee Roasters
29 Powerhouse Street, Toronto, ON M6H 0C7 0.48km -
Tricolore Bar & Cafe
1240 St Clair Ave W, Toronto, ON M6E 1B7 0.55km
-
Pharma Plus
1245 Dupont Street, Toronto, ON M6H 2A6 0.62km -
Rexall
1245 Dupont Street, Toronto, ON M6H 2A6 0.62km -
Shoppers Drug Mart
1400 Dupont Street, Toronto, ON M6H 2B2 0.7km
-
241 Pizza
1383 Davenport Road, Toronto, ON M6H 2H6 0.23km -
Hot Slice Pizza
1383 Davenport Rd, Toronto, ON M6H 2H6 0.23km -
Lana's Specialty Foods
Toronto, ON M6H 2H5 0.3km
-
Galleria Shopping Centre
1245 Dupont Street, Toronto, ON M6H 2A6 0.62km -
Toronto Stockyards
590 Keele Street, Toronto, ON M6N 3E7 1.91km -
Dufferin Mall
900 Dufferin Street, Toronto, ON M6H 4A9 2.11km
-
Nutriviva
1199 Street Clair Avenue W, Toronto, ON M6E 1B5 0.52km -
Diana Meat Groceries
1299 St Clair Avenue W, Toronto, ON M6E 1C2 0.55km -
Centro Trattoria & Formaggio
1224 St. Clair Avenue W, Toronto, ON M6E 1B4 0.55km
-
LCBO
908 St Clair Avenue W, St. Clair and Oakwood, Toronto, ON M6C 1C6 1.15km -
4th and 7
1211 Bloor Street W, Toronto, ON M6H 1N4 1.59km -
The Beer Store
904 Dufferin Street, Toronto, ON M6H 4A9 1.9km
-
Dupont Heating & Air Conditioning
1400 Dufferin St, Toronto, ON M6H 4C8 0.43km -
Ventures Cars and Truck Rentals
1260 Dupont Street, Toronto, ON M6H 2A4 0.53km -
Crosstown Car Wash
1212 Dupont Street, Toronto, ON M6H 2A4 0.54km
-
Revue Cinema
400 Roncesvalles Ave, Toronto, ON M6R 2M9 2.49km -
Hot Docs Ted Rogers Cinema
506 Bloor Street W, Toronto, ON M5S 1Y3 2.8km -
The Royal Cinema
608 College Street, Toronto, ON M6G 1A1 3.07km
-
Dufferin St Clair W Public Library
1625 Dufferin Street, Toronto, ON M6H 3L9 0.48km -
Perth-Dupont Branch Public Library
1589 Dupont Street, Toronto, ON M6P 3S5 1.18km -
Toronto Public Library
1246 Shaw Street, Toronto, ON M6G 3N9 1.26km
-
St Joseph's Health Centre
30 The Queensway, Toronto, ON M6R 1B5 3.64km -
Humber River Regional Hospital
2175 Keele Street, York, ON M6M 3Z4 3.66km -
Toronto Western Hospital
399 Bathurst Street, Toronto, ON M5T 3.77km
-
Earlscourt Park
1200 Lansdowne Ave, Toronto ON M6H 3Z8 0.63km -
Dufferin Grove Park
875 Dufferin St (btw Sylvan & Dufferin Park), Toronto ON M6H 3K8 1.95km -
Christie Pits Park
750 Bloor St W (btw Christie & Crawford), Toronto ON M6G 3K4 2.07km
-
TD Bank Financial Group
1347 St Clair Ave W, Toronto ON M6E 1C3 0.61km -
TD Bank Financial Group
870 St Clair Ave W, Toronto ON M6C 1C1 1.26km -
TD Bank Financial Group
382 Roncesvalles Ave (at Marmaduke Ave.), Toronto ON M6R 2M9 2.54km
- 3 bath
- 3 bed
- 1100 sqft
27 Failsworth Avenue, Toronto, Ontario • M6M 3J3 • Keelesdale-Eglinton West
- 3 bath
- 3 bed
- 1100 sqft
296 Ossington Avenue, Toronto, Ontario • M6J 3A3 • Trinity Bellwoods
- 1 bath
- 3 bed
- 1100 sqft
52 Harvie Avenue, Toronto, Ontario • M6E 4K3 • Corso Italia-Davenport














