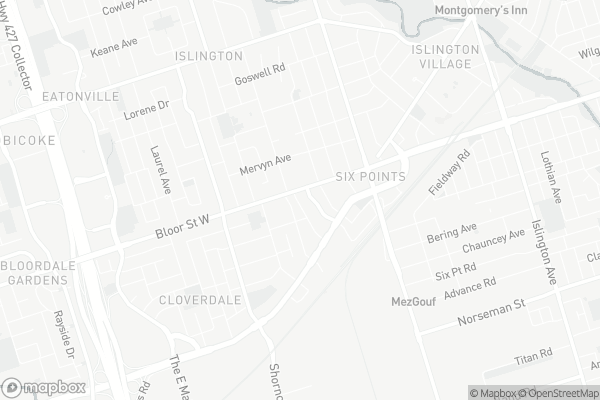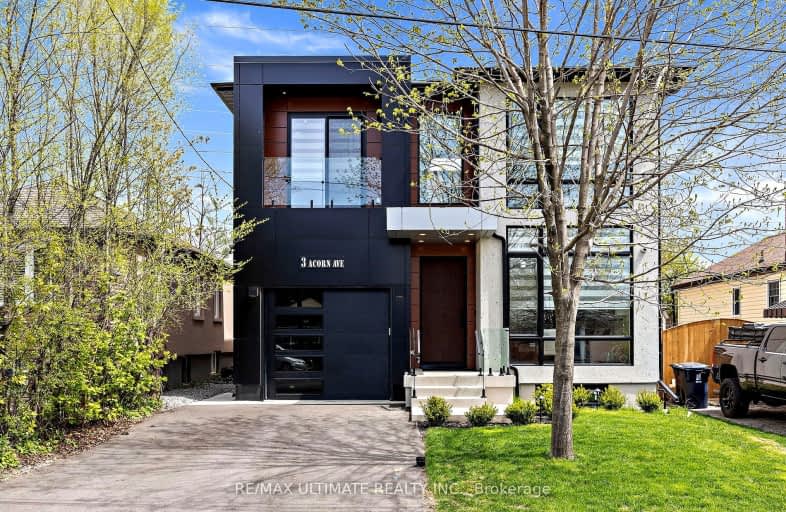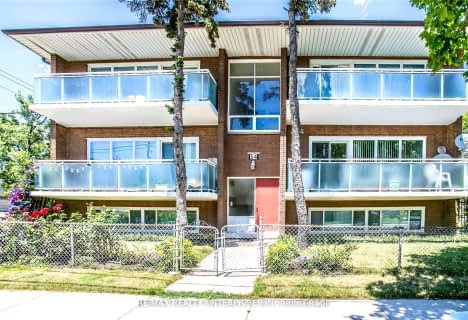Car-Dependent
- Most errands require a car.
Rider's Paradise
- Daily errands do not require a car.
Bikeable
- Some errands can be accomplished on bike.

St Elizabeth Catholic School
Elementary: CatholicBloorlea Middle School
Elementary: PublicWedgewood Junior School
Elementary: PublicRosethorn Junior School
Elementary: PublicIslington Junior Middle School
Elementary: PublicOur Lady of Peace Catholic School
Elementary: CatholicEtobicoke Year Round Alternative Centre
Secondary: PublicBurnhamthorpe Collegiate Institute
Secondary: PublicEtobicoke School of the Arts
Secondary: PublicEtobicoke Collegiate Institute
Secondary: PublicRichview Collegiate Institute
Secondary: PublicBishop Allen Academy Catholic Secondary School
Secondary: Catholic-
Kanu Bar & Grill
3832 Bloor Street W, Etobicoke, ON M9B 1L1 0.28km -
Beer N Wings Sports Grill
5164 Dundas Street W, Toronto, ON M9A 1C4 0.67km -
St James's Gate Toronto
5140 Dundas St W, Toronto, ON M9A 1C2 0.76km
-
Tim Hortons
5250 Dundas Street W, Toronto, ON M9B 1A9 0.25km -
Starbucks
5230 Dundas Street W, Toronto, ON M9B 1A8 0.29km -
Starbucks
5251 Dundas Street W, Toronto, ON M9B 1B2 0.3km
-
Shoppers Drug Mart
5230 Dundas Street W, Etobicoke, ON M9B 1A8 0.26km -
Rexall Pharmacy
4890 Dundas Street W, Etobicoke, ON M9A 1B5 1.47km -
Pharmaplus Drugmart
4890 Dundas St W, Toronto, ON M9A 1B5 1.47km
-
Vatra Deli
3878 Bloor Street W, Toronto, ON M9B 1L3 0.1km -
Milano's Pizza
3886 Bloor St W, Etobicoke, ON M9B 1L3 0.1km -
Made in Japan A Teriyaki Experience
Cumberland Terrace, 2 Bloor St W, Toronto, ON M4W 12.84km
-
Six Points Plaza
5230 Dundas Street W, Etobicoke, ON M9B 1A8 0.25km -
Cloverdale Mall
250 The East Mall, Etobicoke, ON M9B 3Y8 1.46km -
SmartCentres Etobicoke
165 North Queen Street, Etobicoke, ON M9C 1A7 2.61km
-
Valley Farm Produce
5230 Dundas Street W, Toronto, ON M9B 1A8 0.26km -
Farm Boy
5245 Dundas Street W, Toronto, ON M9B 1A5 0.34km -
Tymek's Natural Foods
9 Advance Road, Toronto, ON M8Z 2S6 1.12km
-
LCBO
Cloverdale Mall, 250 The East Mall, Toronto, ON M9B 3Y8 1.35km -
LCBO
1090 The Queensway, Etobicoke, ON M8Z 1P7 2.61km -
The Beer Store
666 Burhhamthorpe Road, Toronto, ON M9C 2Z4 2.8km
-
Popular Car Wash & Detailing - Free Vacuums
5462 Dundas Street W, Etobicoke, ON M9B 1B4 0.77km -
Canada Cycle Sport
363 Bering Avenue, Toronto, ON M8Z 0.88km -
A-1 Quality Chimney Cleaning and Repair
48 Fieldway Road, Toronto, ON M8Z 3L2 0.94km
-
Kingsway Theatre
3030 Bloor Street W, Toronto, ON M8X 1C4 2.47km -
Cineplex Cinemas Queensway and VIP
1025 The Queensway, Etobicoke, ON M8Z 6C7 2.96km -
Stage West All Suite Hotel & Theatre Restaurant
5400 Dixie Road, Mississauga, ON L4W 4T4 7.28km
-
Toronto Public Library Eatonville
430 Burnhamthorpe Road, Toronto, ON M9B 2B1 1.6km -
Toronto Public Library
36 Brentwood Road N, Toronto, ON M8X 2B5 2.33km -
Elmbrook Library
2 Elmbrook Crescent, Toronto, ON M9C 5B4 4.1km
-
Queensway Care Centre
150 Sherway Drive, Etobicoke, ON M9C 1A4 3.82km -
Trillium Health Centre - Toronto West Site
150 Sherway Drive, Toronto, ON M9C 1A4 3.81km -
St Joseph's Health Centre
30 The Queensway, Toronto, ON M6R 1B5 7.33km
-
Grand Avenue Park
Toronto ON 4.2km -
Pools, Mississauga , Forest Glen Park Splash Pad
3545 Fieldgate Dr, Mississauga ON 4.9km -
Jean Augustine Park
Toronto ON 5.31km
-
TD Bank Financial Group
1048 Islington Ave, Etobicoke ON M8Z 6A4 1.86km -
TD Bank Financial Group
1315 the Queensway (Kipling), Etobicoke ON M8Z 1S8 2.43km -
RBC Royal Bank
1233 the Queensway (at Kipling), Etobicoke ON M8Z 1S1 2.47km
- 6 bath
- 8 bed
54 Rabbit Lane, Toronto, Ontario • M9B 5S7 • Eringate-Centennial-West Deane
- 6 bath
- 4 bed
- 3500 sqft
53 Culnan Avenue East, Toronto, Ontario • M8Z 5B1 • Islington-City Centre West
- 6 bath
- 4 bed
256 Grenview Boulevard South, Toronto, Ontario • M8Y 3V3 • Stonegate-Queensway
- 4 bath
- 4 bed
- 2000 sqft
64 Clissold Road, Toronto, Ontario • M8Z 4T8 • Islington-City Centre West
- 6 bath
- 4 bed
201 Van Dusen Boulevard, Toronto, Ontario • M8Z 3H7 • Islington-City Centre West














