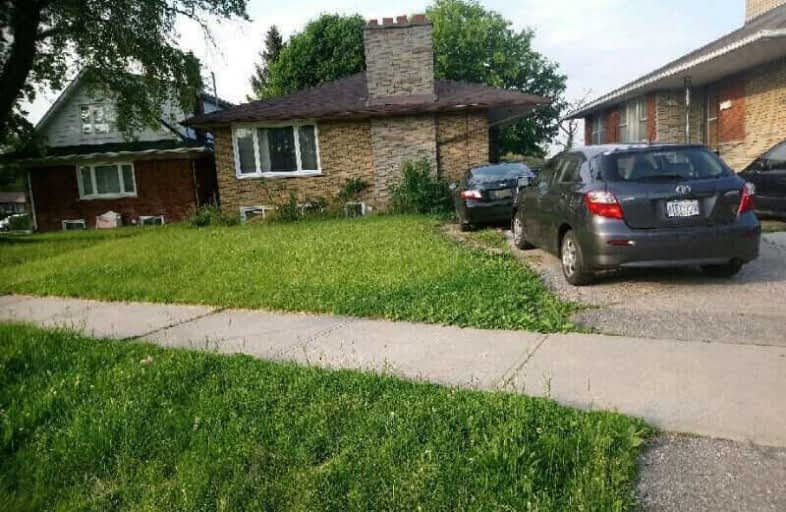
Rivercrest Junior School
Elementary: Public
1.06 km
St John Vianney Catholic School
Elementary: Catholic
0.82 km
St Roch Catholic School
Elementary: Catholic
1.74 km
Humber Summit Middle School
Elementary: Public
1.36 km
Beaumonde Heights Junior Middle School
Elementary: Public
0.97 km
Gracedale Public School
Elementary: Public
1.66 km
Caring and Safe Schools LC1
Secondary: Public
2.11 km
Emery EdVance Secondary School
Secondary: Public
2.28 km
Thistletown Collegiate Institute
Secondary: Public
1.19 km
Monsignor Percy Johnson Catholic High School
Secondary: Catholic
1.95 km
North Albion Collegiate Institute
Secondary: Public
1.95 km
West Humber Collegiate Institute
Secondary: Public
2.00 km
$
$3,000
- 1 bath
- 3 bed
Upper-77 Porterfield Road, Toronto, Ontario • M9W 3J7 • West Humber-Clairville




