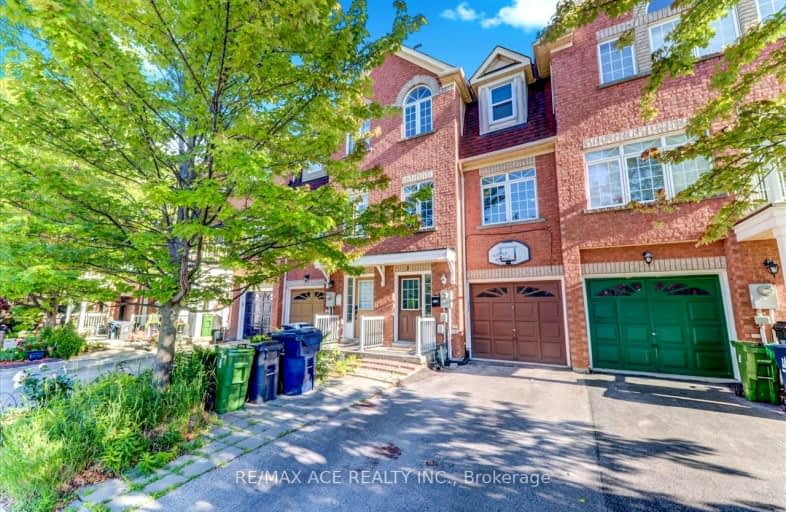Somewhat Walkable
- Some errands can be accomplished on foot.
Good Transit
- Some errands can be accomplished by public transportation.
Bikeable
- Some errands can be accomplished on bike.

Victoria Park Elementary School
Elementary: PublicO'Connor Public School
Elementary: PublicPresteign Heights Elementary School
Elementary: PublicSelwyn Elementary School
Elementary: PublicGordon A Brown Middle School
Elementary: PublicClairlea Public School
Elementary: PublicEast York Alternative Secondary School
Secondary: PublicEast York Collegiate Institute
Secondary: PublicMalvern Collegiate Institute
Secondary: PublicWexford Collegiate School for the Arts
Secondary: PublicSATEC @ W A Porter Collegiate Institute
Secondary: PublicMarc Garneau Collegiate Institute
Secondary: Public-
Rally Restaurant and Bar
1660 O'Connor Drive, Toronto, ON M4A 2R4 0.26km -
Sunrise Bar & Grill
1416 Victoria Park Avenue, East York, ON M4A 2M1 0.68km -
Frog and the Crown
1871 O'Connor Drive, Toronto, ON M4A 1X1 0.81km
-
Tim Hortons
1500 O'connor Dr, East York, ON M4B 2T8 0.15km -
Slayer Burger
1400 O'Connor Drive, Toronto, ON M4B 2T8 0.25km -
Beanwise
1400 O'connor Drive, Unit 8-10, Toronto, ON M4B 2T8 0.3km
-
Victoria Park Pharmacy
1314 Av Victoria Park, East York, ON M4B 2L4 0.74km -
Shoppers Drug Mart
70 Eglinton Square Boulevard, Toronto, ON M1L 2K1 1.1km -
Loblaw Pharmacy
1880 Eglinton Avenue E, Scarborough, ON M1L 2L1 1.34km
-
FisherFolk Fish Locker
90 Northline Road, Unit 7B, Toronto, ON M4B 3E5 0.14km -
Sushi Real Fruit
1500 O'Connor Dr, Toronto, ON M4B 2T8 0.2km -
Tim Hortons
1500 O'connor Dr, East York, ON M4B 2T8 0.15km
-
Eglinton Square
1 Eglinton Square, Toronto, ON M1L 2K1 0.95km -
Golden Mile Shopping Centre
1880 Eglinton Avenue E, Scarborough, ON M1L 2L1 1.25km -
Eglinton Town Centre
1901 Eglinton Avenue E, Toronto, ON M1L 2L6 1.56km
-
Saks Fine Foods
1677 O'connor Dr, North York, ON M4A 1W5 0.41km -
Famous Cash & Carry
1871 O'connor Dr, North York, ON M4A 1X1 0.76km -
Fresh Choice Store
809 O'Connor Drive, Toronto, ON M4B 2S7 1.14km
-
LCBO
1900 Eglinton Avenue E, Eglinton & Warden Smart Centre, Toronto, ON M1L 2L9 1.94km -
LCBO - Coxwell
1009 Coxwell Avenue, East York, ON M4C 3G4 2.72km -
Beer & Liquor Delivery Service Toronto
Toronto, ON 3.16km
-
Mister Transmission
1656 O'Connor Drive, North York, ON M4A 1W4 0.21km -
Don Valley Volkswagen
185 Bartley Drive, Toronto, ON M4A 1E6 0.66km -
Esso
2915 Saint Clair Avenue E, East York, ON M4B 1N9 0.97km
-
Cineplex Odeon Eglinton Town Centre Cinemas
22 Lebovic Avenue, Toronto, ON M1L 4V9 1.59km -
Cineplex VIP Cinemas
12 Marie Labatte Road, unit B7, Toronto, ON M3C 0H9 3.76km -
Fox Theatre
2236 Queen St E, Toronto, ON M4E 1G2 5.02km
-
Toronto Public Library - Eglinton Square
Eglinton Square Shopping Centre, 1 Eglinton Square, Unit 126, Toronto, ON M1L 2K1 0.96km -
Dawes Road Library
416 Dawes Road, Toronto, ON M4B 2E8 1.79km -
Toronto Public Library
29 Saint Dennis Drive, Toronto, ON M3C 3J3 1.99km
-
Providence Healthcare
3276 Saint Clair Avenue E, Toronto, ON M1L 1W1 1.9km -
Michael Garron Hospital
825 Coxwell Avenue, East York, ON M4C 3E7 3.2km -
Sunnybrook Health Sciences Centre
2075 Bayview Avenue, Toronto, ON M4N 3M5 5.57km
-
Wigmore Park
Elvaston Dr, Toronto ON 1.74km -
Taylor Creek Park
200 Dawes Rd (at Crescent Town Rd.), Toronto ON M4C 5M8 2.13km -
Moccasin Trail Park
Toronto ON 2.8km
-
TD Bank Financial Group
1684 Danforth Ave (at Woodington Ave.), Toronto ON M4C 1H6 3.7km -
TD Bank Financial Group
2428 Eglinton Ave E (Kennedy Rd.), Scarborough ON M1K 2P7 3.71km -
RBC Royal Bank
1090 Don Mills Rd, North York ON M3C 3R6 3.79km
- 4 bath
- 4 bed
- 1500 sqft
#-30 Case Ootes Drive, Toronto, Ontario • M4A 1C5 • Victoria Village





