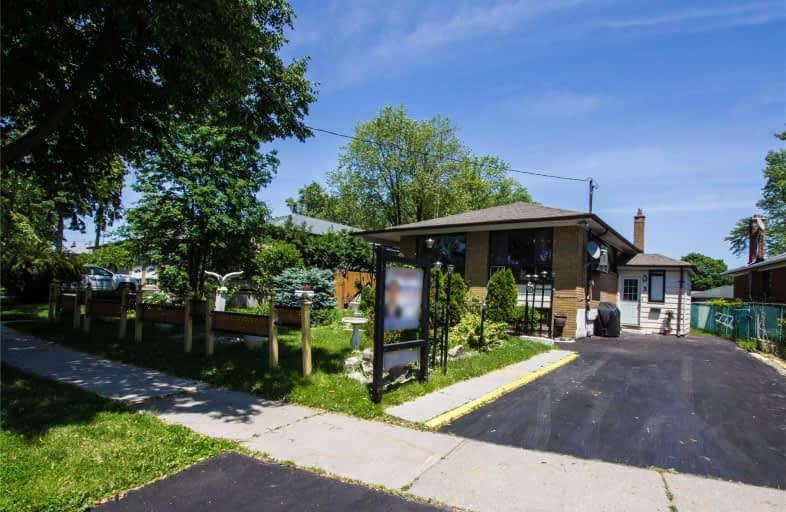
North Bendale Junior Public School
Elementary: Public
1.38 km
Bellmere Junior Public School
Elementary: Public
1.14 km
St Richard Catholic School
Elementary: Catholic
0.82 km
Bendale Junior Public School
Elementary: Public
0.77 km
St Rose of Lima Catholic School
Elementary: Catholic
0.68 km
Tredway Woodsworth Public School
Elementary: Public
0.36 km
ÉSC Père-Philippe-Lamarche
Secondary: Catholic
2.54 km
Alternative Scarborough Education 1
Secondary: Public
1.65 km
Bendale Business & Technical Institute
Secondary: Public
2.47 km
David and Mary Thomson Collegiate Institute
Secondary: Public
2.15 km
Woburn Collegiate Institute
Secondary: Public
1.91 km
Cedarbrae Collegiate Institute
Secondary: Public
0.97 km





