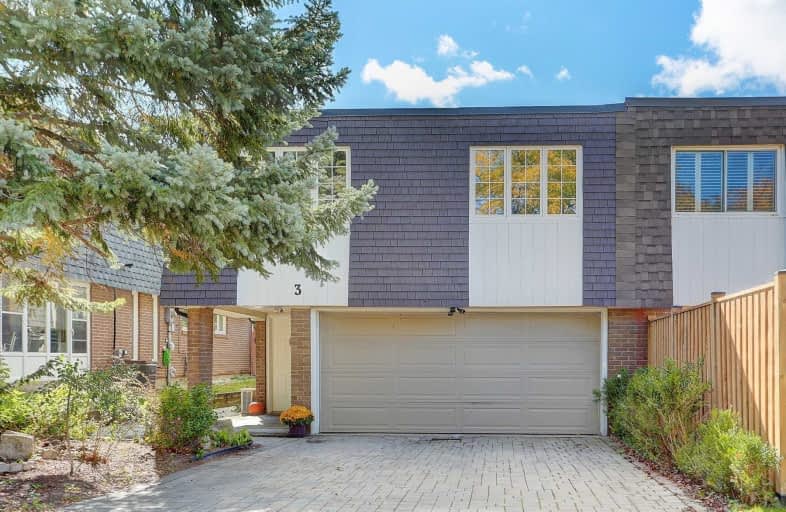
Don Valley Middle School
Elementary: Public
0.54 km
Our Lady of Guadalupe Catholic School
Elementary: Catholic
0.64 km
St Matthias Catholic School
Elementary: Catholic
0.17 km
Lescon Public School
Elementary: Public
0.67 km
Seneca Hill Public School
Elementary: Public
0.94 km
Crestview Public School
Elementary: Public
0.21 km
North East Year Round Alternative Centre
Secondary: Public
1.00 km
Msgr Fraser College (Northeast)
Secondary: Catholic
2.32 km
Pleasant View Junior High School
Secondary: Public
2.12 km
George S Henry Academy
Secondary: Public
2.96 km
Georges Vanier Secondary School
Secondary: Public
0.82 km
A Y Jackson Secondary School
Secondary: Public
2.13 km
$
$1,034,000
- 1 bath
- 3 bed
- 1100 sqft
254 Roywood Drive, Toronto, Ontario • M3A 2E6 • Parkwoods-Donalda








