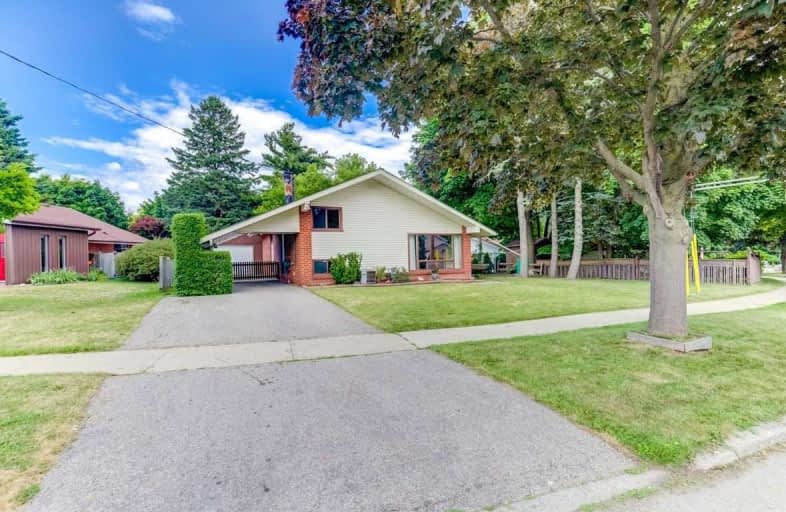
3D Walkthrough

Ben Heppner Vocal Music Academy
Elementary: Public
0.74 km
Galloway Road Public School
Elementary: Public
1.28 km
Heather Heights Junior Public School
Elementary: Public
0.74 km
Henry Hudson Senior Public School
Elementary: Public
0.79 km
St Margaret's Public School
Elementary: Public
1.07 km
George B Little Public School
Elementary: Public
0.37 km
Native Learning Centre East
Secondary: Public
3.01 km
Maplewood High School
Secondary: Public
1.92 km
West Hill Collegiate Institute
Secondary: Public
1.24 km
Woburn Collegiate Institute
Secondary: Public
1.86 km
Cedarbrae Collegiate Institute
Secondary: Public
2.55 km
St John Paul II Catholic Secondary School
Secondary: Catholic
1.88 km







