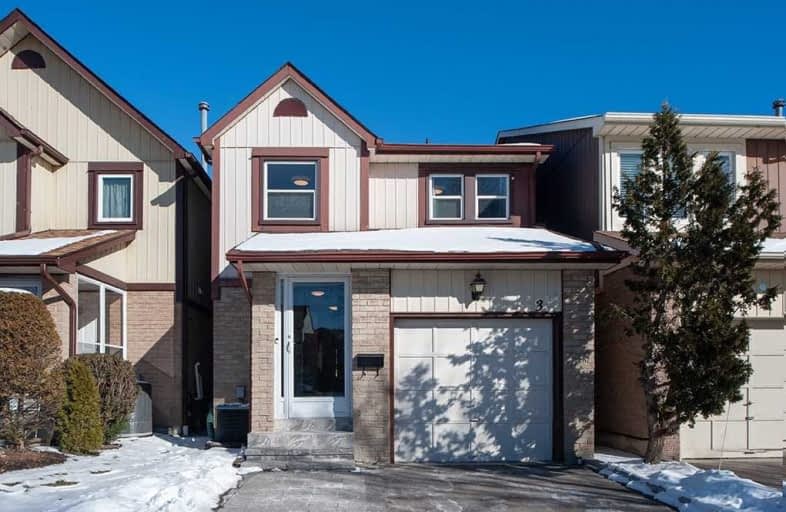
3D Walkthrough

ÉÉC Saint-Jean-de-Lalande
Elementary: Catholic
0.51 km
St Ignatius of Loyola Catholic School
Elementary: Catholic
0.69 km
Anson S Taylor Junior Public School
Elementary: Public
0.46 km
Our Lady of Grace Catholic School
Elementary: Catholic
1.21 km
Iroquois Junior Public School
Elementary: Public
1.01 km
Percy Williams Junior Public School
Elementary: Public
0.71 km
Delphi Secondary Alternative School
Secondary: Public
1.74 km
Msgr Fraser-Midland
Secondary: Catholic
2.24 km
Sir William Osler High School
Secondary: Public
2.54 km
Francis Libermann Catholic High School
Secondary: Catholic
1.20 km
Albert Campbell Collegiate Institute
Secondary: Public
1.04 km
Agincourt Collegiate Institute
Secondary: Public
2.65 km


