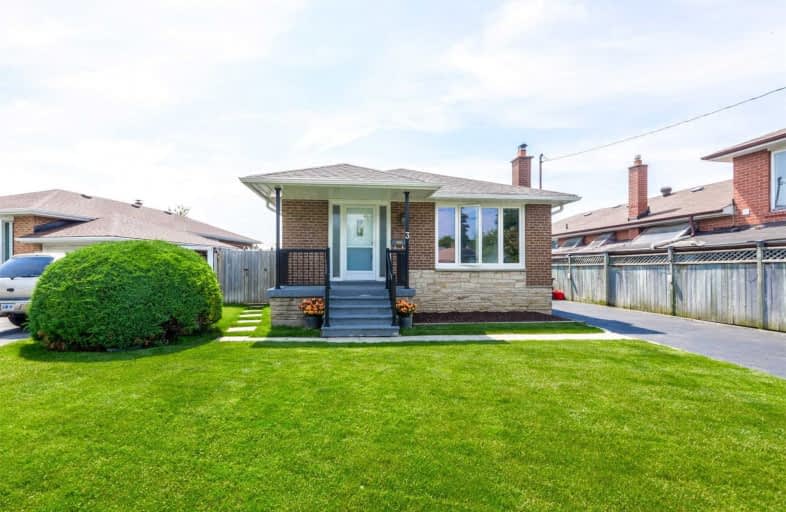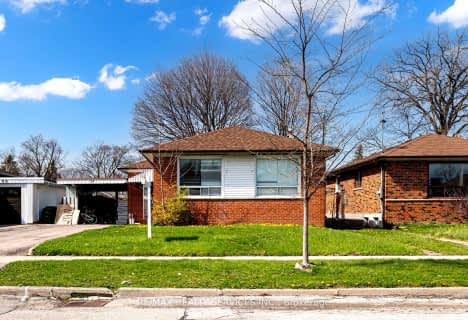
Boys Leadership Academy
Elementary: PublicBraeburn Junior School
Elementary: PublicRivercrest Junior School
Elementary: PublicThe Elms Junior Middle School
Elementary: PublicElmlea Junior School
Elementary: PublicSt Stephen Catholic School
Elementary: CatholicCaring and Safe Schools LC1
Secondary: PublicSchool of Experiential Education
Secondary: PublicDon Bosco Catholic Secondary School
Secondary: CatholicThistletown Collegiate Institute
Secondary: PublicMonsignor Percy Johnson Catholic High School
Secondary: CatholicSt. Basil-the-Great College School
Secondary: Catholic- 3 bath
- 3 bed
- 1500 sqft
4 Lilac Avenue, Toronto, Ontario • M9M 1G3 • Humberlea-Pelmo Park W5
- 2 bath
- 3 bed
- 1500 sqft
107 Lomar Drive, Toronto, Ontario • M3N 1Z5 • Glenfield-Jane Heights
- 3 bath
- 3 bed
- 1500 sqft
28 Monterrey Drive, Toronto, Ontario • M9V 1S8 • Thistletown-Beaumonde Heights
- 2 bath
- 3 bed
- 1500 sqft
24 Bairstow Crescent, Toronto, Ontario • M9W 4R4 • West Humber-Clairville
- 2 bath
- 3 bed
- 1500 sqft
151 Lomar Drive, Toronto, Ontario • M3N 1Z5 • Glenfield-Jane Heights
- 2 bath
- 3 bed
1 Edgebrook Drive, Toronto, Ontario • M9V 1E1 • Thistletown-Beaumonde Heights
- 3 bath
- 3 bed
- 1100 sqft
24 Holbeach Road, Toronto, Ontario • M9W 3K3 • West Humber-Clairville














