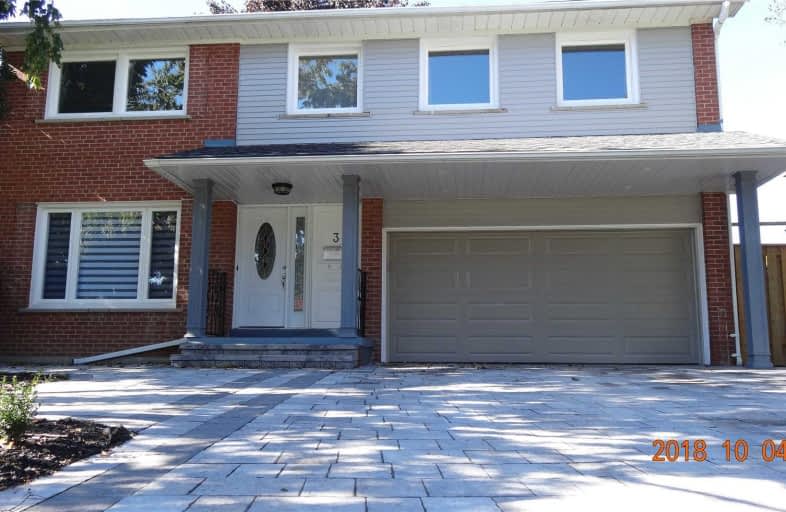
Holy Redeemer Catholic School
Elementary: Catholic
1.05 km
Pineway Public School
Elementary: Public
0.67 km
Zion Heights Middle School
Elementary: Public
0.36 km
Cresthaven Public School
Elementary: Public
0.27 km
Crestview Public School
Elementary: Public
1.23 km
Cliffwood Public School
Elementary: Public
1.03 km
North East Year Round Alternative Centre
Secondary: Public
2.25 km
Msgr Fraser College (Northeast)
Secondary: Catholic
1.05 km
Pleasant View Junior High School
Secondary: Public
2.90 km
St. Joseph Morrow Park Catholic Secondary School
Secondary: Catholic
2.24 km
Georges Vanier Secondary School
Secondary: Public
2.08 km
A Y Jackson Secondary School
Secondary: Public
0.77 km
$X,XXX,XXX
- — bath
- — bed
- — sqft
991 Old Cummer Avenue, Toronto, Ontario • M2H 1W5 • Bayview Woods-Steeles




