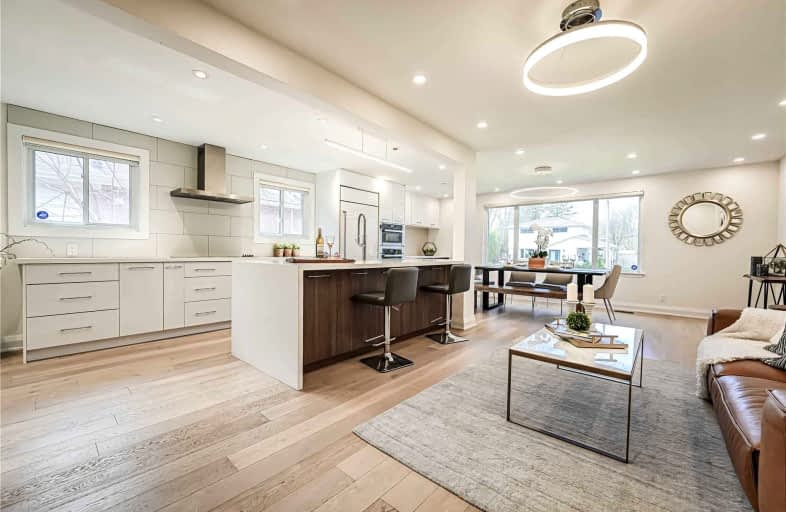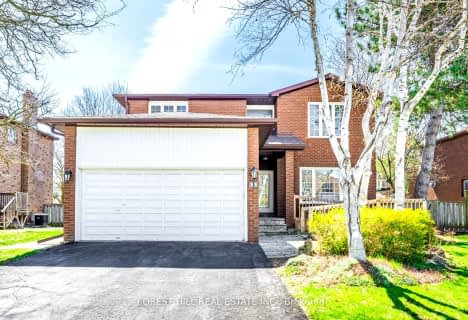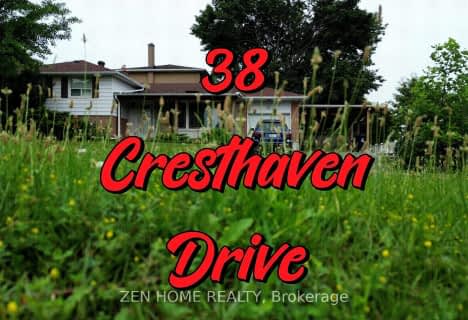
St Matthias Catholic School
Elementary: Catholic
0.99 km
Woodbine Middle School
Elementary: Public
0.94 km
Shaughnessy Public School
Elementary: Public
0.85 km
Lescon Public School
Elementary: Public
0.50 km
St Timothy Catholic School
Elementary: Catholic
0.62 km
Dallington Public School
Elementary: Public
0.29 km
North East Year Round Alternative Centre
Secondary: Public
1.01 km
Pleasant View Junior High School
Secondary: Public
2.30 km
Windfields Junior High School
Secondary: Public
2.47 km
École secondaire Étienne-Brûlé
Secondary: Public
2.85 km
George S Henry Academy
Secondary: Public
1.97 km
Georges Vanier Secondary School
Secondary: Public
0.98 km
$
$1,688,000
- 4 bath
- 3 bed
- 1100 sqft
38 Cresthaven Drive, Toronto, Ontario • M2H 1M1 • Hillcrest Village














