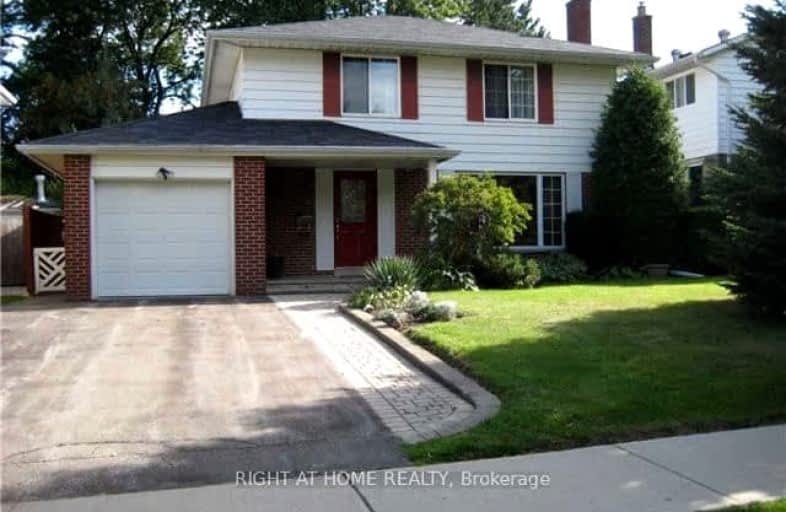Somewhat Walkable
- Some errands can be accomplished on foot.
Good Transit
- Some errands can be accomplished by public transportation.
Bikeable
- Some errands can be accomplished on bike.

Bridlewood Junior Public School
Elementary: PublicTimberbank Junior Public School
Elementary: PublicNorth Bridlewood Junior Public School
Elementary: PublicVradenburg Junior Public School
Elementary: PublicPauline Johnson Junior Public School
Elementary: PublicFairglen Junior Public School
Elementary: PublicCaring and Safe Schools LC2
Secondary: PublicPleasant View Junior High School
Secondary: PublicParkview Alternative School
Secondary: PublicL'Amoreaux Collegiate Institute
Secondary: PublicStephen Leacock Collegiate Institute
Secondary: PublicSir John A Macdonald Collegiate Institute
Secondary: Public-
Orchid Garden Bar & Grill
2260 Birchmount Road, Toronto, ON M1T 2M2 1.21km -
Queen's Head Pub
2555 Victoria Park Avenue, Scarborough, ON M1T 1A3 1.38km -
King George's Arms
2501 Victoria Park Road, Toronto, ON M2J 1.45km
-
Tim Hortons
2363 Warden Ave, Scarborough, ON M1T 1V7 0.27km -
Groak Cafe
2222 Warden Avenue, Scarborough, ON M1T 1V6 0.4km -
McDonald's
3305 Sheppard Ave E, Scarborough, ON M1T 3K2 0.64km
-
Wonder 4 Fitness
2792 Victoria Park Avenue, Toronto, ON M2J 4A8 1.5km -
Inspire Health & Fitness
Brian Drive, Toronto, ON M2J 3YP 1.7km -
GoodLife Fitness
2235 Sheppard Avenue E, North York, ON M2J 5B5 1.63km
-
Shoppers Drug Mart
2365 Warden Avenue, Scarborough, ON M1T 1V7 0.27km -
Rexall
3607 Sheppard Avenue E, Toronto, ON M1T 3K8 1.2km -
Shoppers Drug Mart
2901 Victoria Park Avenue E, Scarborough, ON M1T 3J3 1.21km
-
Groak Cafe
2222 Warden Avenue, Scarborough, ON M1T 1V6 0.4km -
Red Lobster
3252 Sheppard Avenue E, Scarborough, ON M1T 3K3 0.55km -
Eight Noodles
3309 Sheppard Avenue E, Toronto, ON M1T 3W5 0.63km
-
Pharmacy Shopping Centre
1800 Pharmacy Avenue, Toronto, ON M1T 1H6 0.97km -
Agincourt Mall
3850 Sheppard Avenue E, Scarborough, ON M1T 3L4 1.64km -
Bridlewood Mall Management
2900 Warden Avenue, Unit 308, Scarborough, ON M1W 2S8 1.74km
-
Aquino's Mini Bazaar
2588 Birchmount Rd, Toronto, ON M1T 2M5 1.1km -
Poombugaar Supermarket
3607 Sheppard Ave E, Scarborough, ON M1T 3K8 1.18km -
Food Basics
2452 Sheppard Avenue E, Toronto, ON M2J 4W6 1.34km
-
LCBO
2946 Finch Avenue E, Scarborough, ON M1W 2T4 1.8km -
LCBO
21 William Kitchen Rd, Scarborough, ON M1P 5B7 2.72km -
LCBO
55 Ellesmere Road, Scarborough, ON M1R 4B7 2.85km
-
Esso
3306 Sheppard Avenue E, Scarborough, ON M1T 3K3 0.58km -
Petro-Canada
3400 Sheppard Avenue E, Toronto, ON M1T 3K4 0.6km -
Circle K
3600 Sheppard Avenue E, Scarborough, ON M1T 3K7 1.11km
-
Cineplex Cinemas Fairview Mall
1800 Sheppard Avenue E, Unit Y007, North York, ON M2J 5A7 2.56km -
Woodside Square Cinemas
1571 Sandhurst Circle, Toronto, ON M1V 1V2 4.56km -
Cineplex Cinemas Scarborough
300 Borough Drive, Scarborough Town Centre, Scarborough, ON M1P 4P5 4.64km
-
Agincourt District Library
155 Bonis Avenue, Toronto, ON M1T 3W6 1.54km -
Toronto Public Library Bridlewood Branch
2900 Warden Ave, Toronto, ON M1W 1.71km -
North York Public Library
575 Van Horne Avenue, North York, ON M2J 4S8 1.9km
-
The Scarborough Hospital
3030 Birchmount Road, Scarborough, ON M1W 3W3 2.08km -
Canadian Medicalert Foundation
2005 Sheppard Avenue E, North York, ON M2J 5B4 2.31km -
North York General Hospital
4001 Leslie Street, North York, ON M2K 1E1 4.43km
-
Atria Buildings Park
2235 Sheppard Ave E (Sheppard and Victoria Park), Toronto ON M2J 5B5 1.62km -
Highland Heights Park
30 Glendower Circt, Toronto ON 1.65km -
Godstone Park
71 Godstone Rd, Toronto ON M2J 3C8 2.85km
-
Banque Nationale du Canada
2002 Sheppard Ave E, North York ON M2J 5B3 1.7km -
HSBC
410 Progress Ave (Milliken Square), Toronto ON M1P 5J1 2.62km -
TD Bank Financial Group
26 William Kitchen Rd (at Kennedy Rd), Scarborough ON M1P 5B7 2.68km
- 2 bath
- 4 bed
78 Reidmount Avenue, Toronto, Ontario • M1S 1B7 • Agincourt South-Malvern West
- 3 bath
- 6 bed
Upper-2668 Midland Avenue, Toronto, Ontario • M1S 1R7 • Agincourt South-Malvern West
- 3 bath
- 4 bed
- 1500 sqft
102 Bridlewood Boulevard, Toronto, Ontario • M1T 1R1 • Tam O'Shanter-Sullivan







