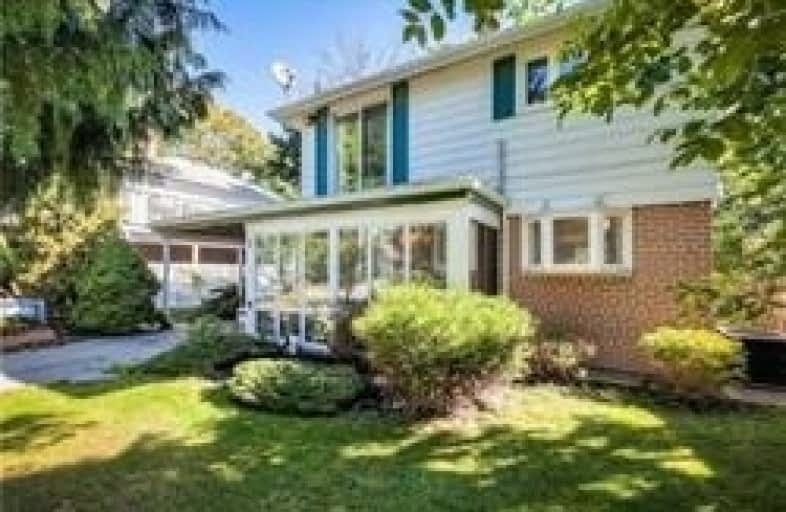
Guildwood Junior Public School
Elementary: Public
1.02 km
Jack Miner Senior Public School
Elementary: Public
0.10 km
Poplar Road Junior Public School
Elementary: Public
0.35 km
St Ursula Catholic School
Elementary: Catholic
1.00 km
St Martin De Porres Catholic School
Elementary: Catholic
1.83 km
Eastview Public School
Elementary: Public
0.99 km
Native Learning Centre East
Secondary: Public
1.00 km
Maplewood High School
Secondary: Public
1.11 km
West Hill Collegiate Institute
Secondary: Public
2.81 km
Cedarbrae Collegiate Institute
Secondary: Public
3.17 km
St John Paul II Catholic Secondary School
Secondary: Catholic
4.52 km
Sir Wilfrid Laurier Collegiate Institute
Secondary: Public
0.87 km


