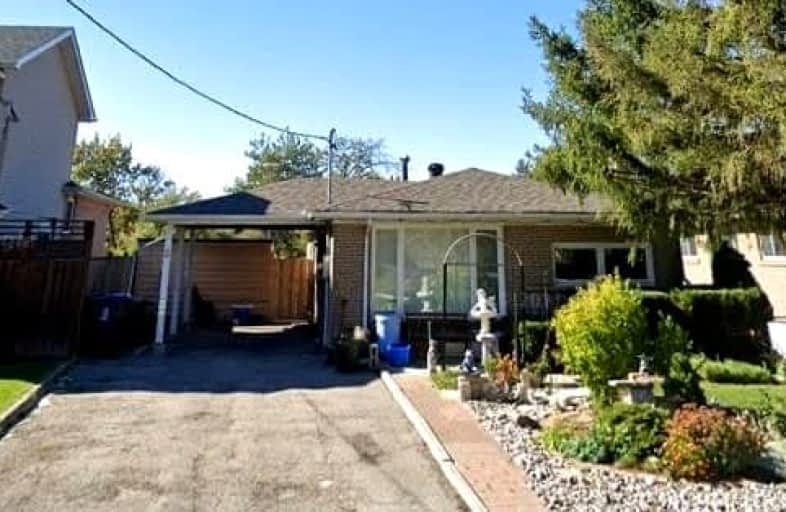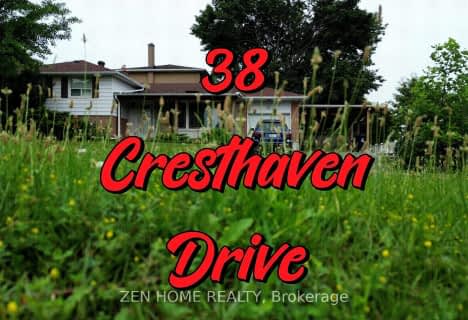
Don Valley Middle School
Elementary: Public
1.50 km
St Matthias Catholic School
Elementary: Catholic
0.89 km
Lescon Public School
Elementary: Public
0.65 km
Crestview Public School
Elementary: Public
1.22 km
St Timothy Catholic School
Elementary: Catholic
1.19 km
Dallington Public School
Elementary: Public
0.82 km
North East Year Round Alternative Centre
Secondary: Public
1.36 km
Windfields Junior High School
Secondary: Public
2.50 km
École secondaire Étienne-Brûlé
Secondary: Public
2.90 km
Georges Vanier Secondary School
Secondary: Public
1.26 km
A Y Jackson Secondary School
Secondary: Public
3.02 km
York Mills Collegiate Institute
Secondary: Public
3.04 km
$
$1,698,800
- 2 bath
- 4 bed
- 2000 sqft
58 Clareville Crescent, Toronto, Ontario • M2J 2C1 • Don Valley Village
$
$1,688,000
- 4 bath
- 3 bed
- 1100 sqft
38 Cresthaven Drive, Toronto, Ontario • M2H 1M1 • Hillcrest Village














