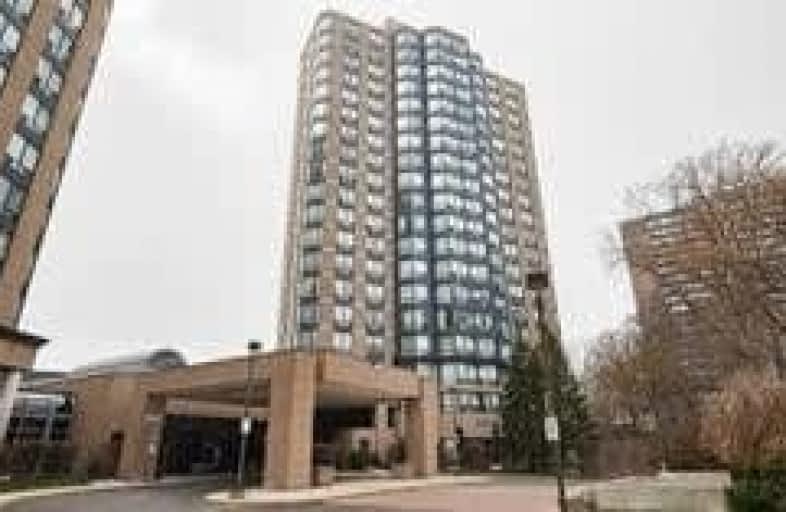Car-Dependent
- Most errands require a car.
Excellent Transit
- Most errands can be accomplished by public transportation.
Bikeable
- Some errands can be accomplished on bike.

Westmount Junior School
Elementary: PublicWeston Memorial Junior Public School
Elementary: PublicSt John the Evangelist Catholic School
Elementary: CatholicC R Marchant Middle School
Elementary: PublicPortage Trail Community School
Elementary: PublicH J Alexander Community School
Elementary: PublicFrank Oke Secondary School
Secondary: PublicYork Humber High School
Secondary: PublicScarlett Heights Entrepreneurial Academy
Secondary: PublicWeston Collegiate Institute
Secondary: PublicChaminade College School
Secondary: CatholicRichview Collegiate Institute
Secondary: Public-
Étienne Brulé Park
13 Crosby Ave, Toronto ON M6S 2P8 4.23km -
Earlscourt Park
1200 Lansdowne Ave, Toronto ON M6H 3Z8 5.76km -
Lithuania Park
155 Oakmount Rd (at Glenlake & Keele), Toronto ON M1P 4N7 6.05km
-
TD Bank Financial Group
2390 Keele St, Toronto ON M6M 4A5 3.12km -
CIBC
1400 Lawrence Ave W (at Keele St.), Toronto ON M6L 1A7 3.2km -
CIBC
1098 Wilson Ave (at Keele St.), Toronto ON M3M 1G7 4.07km
For Sale
More about this building
View 3 Hickory Tree Road, Toronto- — bath
- — bed
- — sqft
805-25 Fontenay Court, Toronto, Ontario • M9A 0C4 • Edenbridge-Humber Valley
- 1 bath
- 1 bed
- 500 sqft
5212-138 Downes Street, Toronto, Ontario • M5E 0E4 • Waterfront Communities C08
- 1 bath
- 1 bed
- 500 sqft
210-85 Clearview Heights, Toronto, Ontario • M6M 2A3 • Keelesdale-Eglinton West
- 1 bath
- 1 bed
- 500 sqft
3716-138 Downes Street North, Toronto, Ontario • M5E 0E4 • Waterfront Communities C08
- 1 bath
- 1 bed
- 500 sqft
2616-138 Downes Street, Toronto, Ontario • M5E 0E4 • Waterfront Communities C08
- 1 bath
- 1 bed
- 600 sqft
303-2 Greentree Court, Toronto, Ontario • M6M 2A5 • Keelesdale-Eglinton West
- 1 bath
- 1 bed
- 600 sqft
304-4 Greentree Court, Toronto, Ontario • M6M 2A5 • Keelesdale-Eglinton West
- 1 bath
- 1 bed
- 500 sqft
4315-138 Downes Street, Toronto, Ontario • M5E 0E4 • Waterfront Communities C08
- — bath
- — bed
- — sqft
1605-138 Downes Street, Toronto, Ontario • M5E 0E4 • Waterfront Communities C01
- 1 bath
- 1 bed
- 500 sqft
3715-138 Weston Downs Avenue, Toronto, Ontario • M5E 0E4 • Waterfront Communities C08
- 1 bath
- 1 bed
1206-138 Weston Downs Avenue, Toronto, Ontario • M5E 0E4 • Waterfront Communities C08














