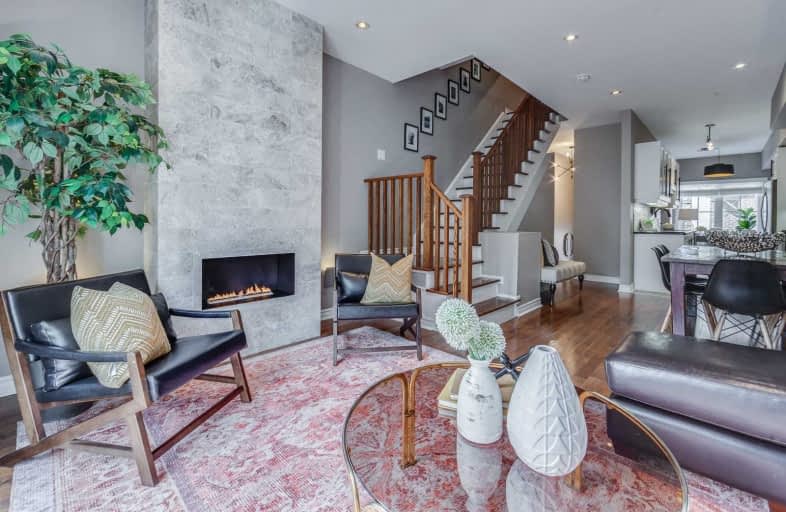
Beaches Alternative Junior School
Elementary: Public
0.26 km
William J McCordic School
Elementary: Public
0.77 km
Kimberley Junior Public School
Elementary: Public
0.26 km
St Nicholas Catholic School
Elementary: Catholic
0.83 km
St John Catholic School
Elementary: Catholic
0.44 km
Adam Beck Junior Public School
Elementary: Public
0.64 km
East York Alternative Secondary School
Secondary: Public
2.62 km
Notre Dame Catholic High School
Secondary: Catholic
0.44 km
St Patrick Catholic Secondary School
Secondary: Catholic
2.62 km
Monarch Park Collegiate Institute
Secondary: Public
2.23 km
Neil McNeil High School
Secondary: Catholic
1.20 km
Malvern Collegiate Institute
Secondary: Public
0.31 km



