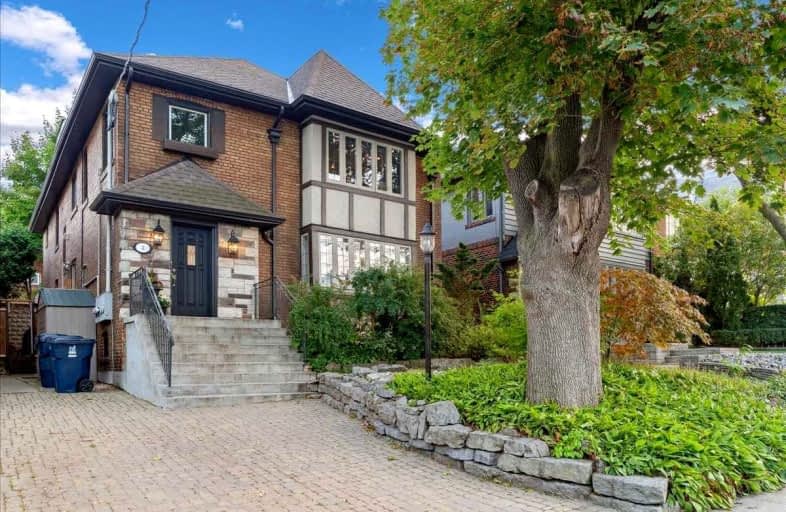
Spectrum Alternative Senior School
Elementary: Public
0.93 km
Holy Rosary Catholic School
Elementary: Catholic
1.37 km
Oriole Park Junior Public School
Elementary: Public
0.84 km
Davisville Junior Public School
Elementary: Public
0.95 km
Brown Junior Public School
Elementary: Public
1.24 km
Forest Hill Junior and Senior Public School
Elementary: Public
0.69 km
Msgr Fraser College (Midtown Campus)
Secondary: Catholic
1.32 km
Forest Hill Collegiate Institute
Secondary: Public
1.52 km
Marshall McLuhan Catholic Secondary School
Secondary: Catholic
1.39 km
North Toronto Collegiate Institute
Secondary: Public
1.75 km
Lawrence Park Collegiate Institute
Secondary: Public
2.97 km
Northern Secondary School
Secondary: Public
2.05 km
$
$5,750
- 2 bath
- 3 bed
530 Blythwood Road, Toronto, Ontario • M4N 1B3 • Bridle Path-Sunnybrook-York Mills














