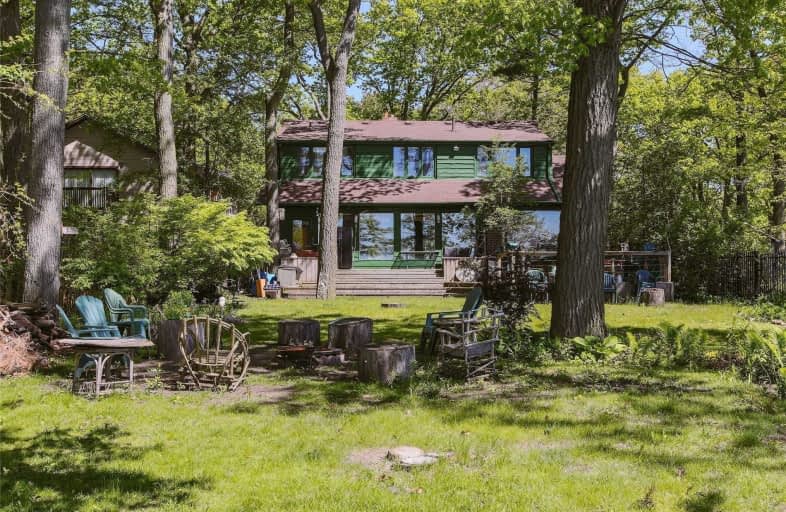
Immaculate Heart of Mary Catholic School
Elementary: CatholicBirch Cliff Heights Public School
Elementary: PublicCourcelette Public School
Elementary: PublicBirch Cliff Public School
Elementary: PublicWarden Avenue Public School
Elementary: PublicOakridge Junior Public School
Elementary: PublicNotre Dame Catholic High School
Secondary: CatholicNeil McNeil High School
Secondary: CatholicBirchmount Park Collegiate Institute
Secondary: PublicMalvern Collegiate Institute
Secondary: PublicBlessed Cardinal Newman Catholic School
Secondary: CatholicSATEC @ W A Porter Collegiate Institute
Secondary: Public- 2 bath
- 3 bed
Main&-25 Willingdon Avenue, Toronto, Ontario • M1N 2L1 • Birchcliffe-Cliffside
- 1 bath
- 3 bed
- 1100 sqft
Main-17 Avis Crescent, Toronto, Ontario • M4B 1B8 • O'Connor-Parkview
- 2 bath
- 3 bed
- 2000 sqft
15 Stamford Square North, Toronto, Ontario • M1L 1X4 • Clairlea-Birchmount
- 1 bath
- 3 bed
- 700 sqft
Main-43 Chapman Avenue, Toronto, Ontario • M4B 1C6 • O'Connor-Parkview










