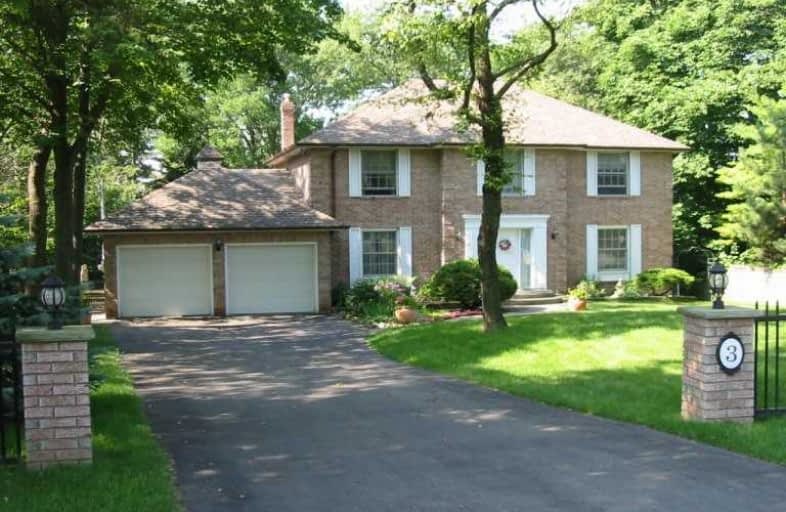
St Theresa Shrine Catholic School
Elementary: Catholic
1.40 km
Anson Park Public School
Elementary: Public
1.42 km
H A Halbert Junior Public School
Elementary: Public
1.00 km
Bliss Carman Senior Public School
Elementary: Public
1.45 km
Fairmount Public School
Elementary: Public
0.41 km
St Agatha Catholic School
Elementary: Catholic
0.55 km
Caring and Safe Schools LC3
Secondary: Public
2.62 km
ÉSC Père-Philippe-Lamarche
Secondary: Catholic
2.50 km
South East Year Round Alternative Centre
Secondary: Public
2.59 km
Scarborough Centre for Alternative Studi
Secondary: Public
2.65 km
Blessed Cardinal Newman Catholic School
Secondary: Catholic
1.19 km
R H King Academy
Secondary: Public
0.99 km


