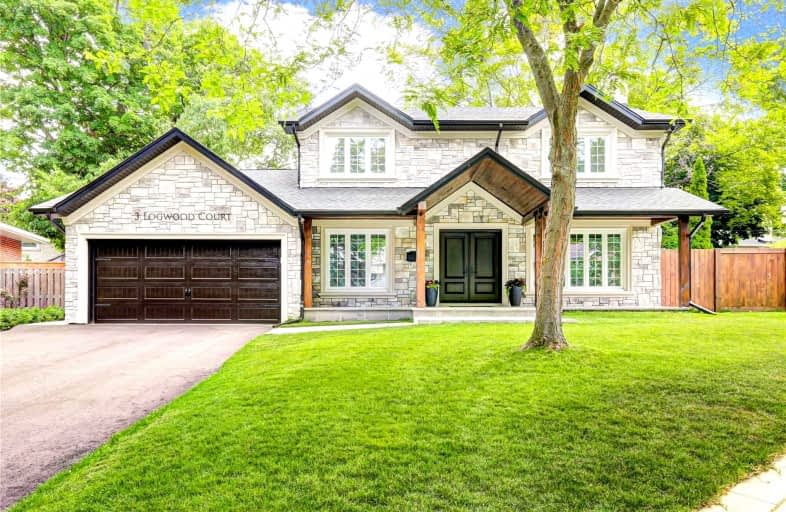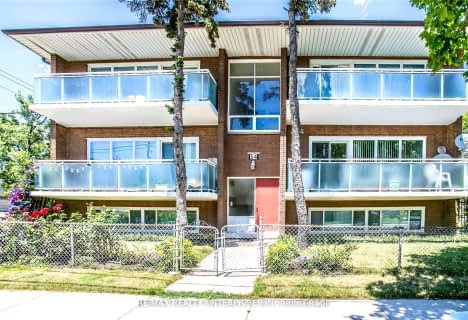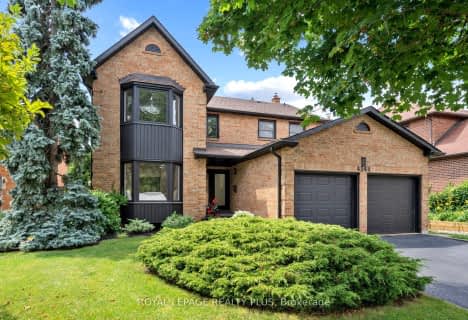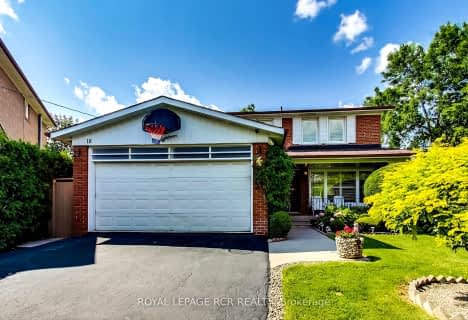

Mill Valley Junior School
Elementary: PublicEatonville Junior School
Elementary: PublicBloordale Middle School
Elementary: PublicSt Clement Catholic School
Elementary: CatholicMillwood Junior School
Elementary: PublicForest Glen Public School
Elementary: PublicEtobicoke Year Round Alternative Centre
Secondary: PublicBurnhamthorpe Collegiate Institute
Secondary: PublicSilverthorn Collegiate Institute
Secondary: PublicApplewood Heights Secondary School
Secondary: PublicGlenforest Secondary School
Secondary: PublicMichael Power/St Joseph High School
Secondary: Catholic- 6 bath
- 8 bed
54 Rabbit Lane, Toronto, Ontario • M9B 5S7 • Eringate-Centennial-West Deane
- 5 bath
- 4 bed
- 2000 sqft
3556 Silverplains Drive, Mississauga, Ontario • L4X 2P4 • Applewood
- 3 bath
- 4 bed
- 1500 sqft
18 Terryellen Crescent, Toronto, Ontario • M9C 1H7 • Markland Wood
- 7 bath
- 4 bed
- 3500 sqft
227 Renforth Drive, Toronto, Ontario • M9C 2K8 • Etobicoke West Mall
- 4 bath
- 7 bed
- 5000 sqft
61 Melbert Road, Toronto, Ontario • M9C 3P8 • Eringate-Centennial-West Deane
- 5 bath
- 4 bed
- 3500 sqft
46 Ravenscrest Drive, Toronto, Ontario • M9B 5M7 • Princess-Rosethorn
- 4 bath
- 4 bed
- 2500 sqft
3270 Grassfire Crescent, Mississauga, Ontario • L4Y 3K1 • Applewood
- 6 bath
- 4 bed
20 Esposito Court, Toronto, Ontario • M9C 5H6 • Eringate-Centennial-West Deane
- 5 bath
- 4 bed
21 Esposito Court, Toronto, Ontario • M9C 5H6 • Eringate-Centennial-West Deane













