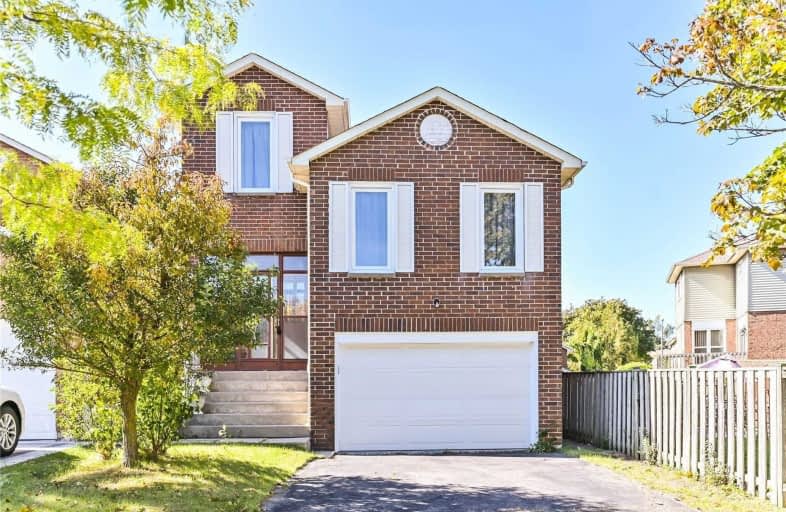Car-Dependent
- Most errands require a car.
44
/100
Good Transit
- Some errands can be accomplished by public transportation.
57
/100
Bikeable
- Some errands can be accomplished on bike.
60
/100

The Divine Infant Catholic School
Elementary: Catholic
0.28 km
École élémentaire Laure-Rièse
Elementary: Public
0.72 km
Our Lady of Grace Catholic School
Elementary: Catholic
0.88 km
Percy Williams Junior Public School
Elementary: Public
0.82 km
Brimwood Boulevard Junior Public School
Elementary: Public
0.95 km
Macklin Public School
Elementary: Public
0.28 km
Delphi Secondary Alternative School
Secondary: Public
2.28 km
Msgr Fraser-Midland
Secondary: Catholic
2.44 km
Sir William Osler High School
Secondary: Public
2.85 km
Francis Libermann Catholic High School
Secondary: Catholic
1.49 km
Albert Campbell Collegiate Institute
Secondary: Public
1.18 km
Middlefield Collegiate Institute
Secondary: Public
3.10 km
-
Milliken Park
5555 Steeles Ave E (btwn McCowan & Middlefield Rd.), Scarborough ON M9L 1S7 1.11km -
Port Royal Park
130 Port Royal Trail (Bramblebrook Ave), Scarborough ON 1.73km -
Denison Park
3.04km
-
CIBC
2359 Brimley Rd (at Huntingwood Dr.), Scarborough ON M1S 3L6 2.42km -
HSBC of Canada
4438 Sheppard Ave E (Sheppard and Brimley), Scarborough ON M1S 5V9 3.52km -
TD Bank Financial Group
7080 Warden Ave, Markham ON L3R 5Y2 4.56km










