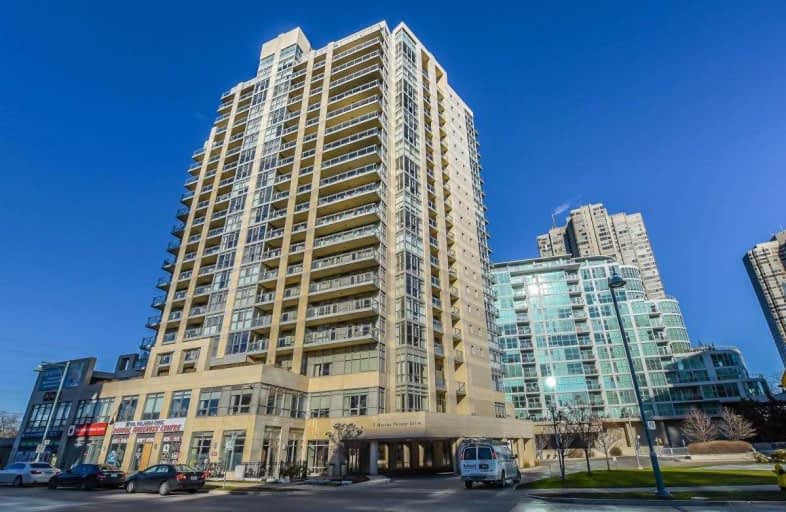Somewhat Walkable
- Some errands can be accomplished on foot.
Good Transit
- Some errands can be accomplished by public transportation.
Very Bikeable
- Most errands can be accomplished on bike.

Étienne Brûlé Junior School
Elementary: PublicSt Mark Catholic School
Elementary: CatholicDavid Hornell Junior School
Elementary: PublicPark Lawn Junior and Middle School
Elementary: PublicSt Pius X Catholic School
Elementary: CatholicSwansea Junior and Senior Junior and Senior Public School
Elementary: PublicThe Student School
Secondary: PublicUrsula Franklin Academy
Secondary: PublicEtobicoke School of the Arts
Secondary: PublicWestern Technical & Commercial School
Secondary: PublicHumberside Collegiate Institute
Secondary: PublicBishop Allen Academy Catholic Secondary School
Secondary: Catholic-
Sobeys Queensway
125 The Queensway, Etobicoke 0.41km -
Rabba Fine Food
2125 Lake Shore Boulevard West, Toronto 0.43km -
Metro
2208 Lake Shore Boulevard West, Etobicoke 0.95km
-
The Wine Shop
125 The Queensway, Etobicoke 0.36km -
LCBO
125 The Queensway Bldg C, Etobicoke 0.45km -
LCBO
2218 Lake Shore Boulevard West, Toronto 1.01km
-
Rustic Social House
2083 Lake Shore Boulevard West, Toronto 0.07km -
Veloute at Palace Pier
Etobicoke 0.18km -
Bento Sushi
125 The Queensway, Etobicoke 0.33km
-
Gravity Pizza Cafe & Starbucks
58 Marine Parade Drive, Etobicoke 0.37km -
Tim Hortons
16 Brookers Lane, Etobicoke 0.45km -
BB Cafe- Lakeshore
78 Marine Parade Drive, Etobicoke 0.46km
-
TD Canada Trust Branch and ATM
125 The Queensway, Toronto 0.48km -
Create Center
56 Annie Craig Drive, Toronto 0.58km -
BMO Bank of Montreal ATM
165 The Queensway, Etobicoke 0.67km
-
Petro-Canada & Car Wash
8 South Kingsway, Toronto 0.67km -
Petro-Canada
90 The Queensway, Toronto 0.85km -
Circle K
2189 Lake Shore Boulevard West, Etobicoke 0.85km
-
GetMeFit Personal Fitness
2083 Lake Shore Boulevard West, Toronto 0.07km -
Mimico parking lot
125 Waterfront Drive, Etobicoke 0.12km -
North Climb Fitness Equipment Services
33 Shore Breeze Drive, Etobicoke 0.75km
-
Jean Augustine Park
Etobicoke 0.26km -
Jean Augustine Park
2115 Lake Shore Boulevard West, Toronto 0.26km -
Humber Bay Shores Park
15 Marine Parade Drive, Toronto 0.28km
-
Toronto Public Library - Humber Bay Branch
200 Park Lawn Road, Etobicoke 1.19km -
Toronto Public Library - Swansea Memorial Branch
95 Lavinia Avenue, Toronto 1.92km -
Swansea Town Hall
95 Lavinia Avenue, Toronto 1.93km
-
Renovo Skin & Body Care Clinic - Toronto
36 Park Lawn Road Unit 6, Etobicoke 0.95km -
Fogaszat
523 The Queensway, Etobicoke 1.2km -
TrueNorth Medical Centre
10 Neighbourhood Lane Unit 103, Toronto 1.24km
-
Medicine Cabinet Pharmacy
2081 Lake Shore Boulevard West, Etobicoke 0.03km -
Sobeys Pharmacy Etobicoke
125 The Queensway, Etobicoke 0.41km -
Shoppers Drug Mart
125 The Queensway, Etobicoke 0.41km
-
Loulou
80 Marine Parade Drive, Etobicoke 0.48km -
Rockwood plaza
30 Shore Breeze Drive, Toronto 0.79km -
Westlake Village
2196-2222 Lake Shore Boulevard West, Toronto 0.98km
-
Revue Cinema
400 Roncesvalles Avenue, Toronto 3.06km -
Cineplex Cinemas Queensway & VIP
1025 The Queensway, Etobicoke 3.3km -
Kingsway Theatre
3030 Bloor Street West, Etobicoke 3.46km
-
Rustic Social House
2083 Lake Shore Boulevard West, Toronto 0.07km -
Firkin on the Bay
68 Marine Parade Drive, Toronto 0.43km -
Siempre L'5
80 Marine Parade Drive, Etobicoke 0.48km
For Sale
More about this building
View 3 Marine Parade Drive, Toronto



