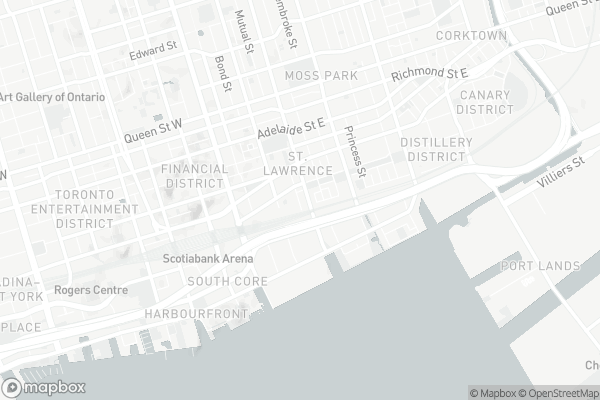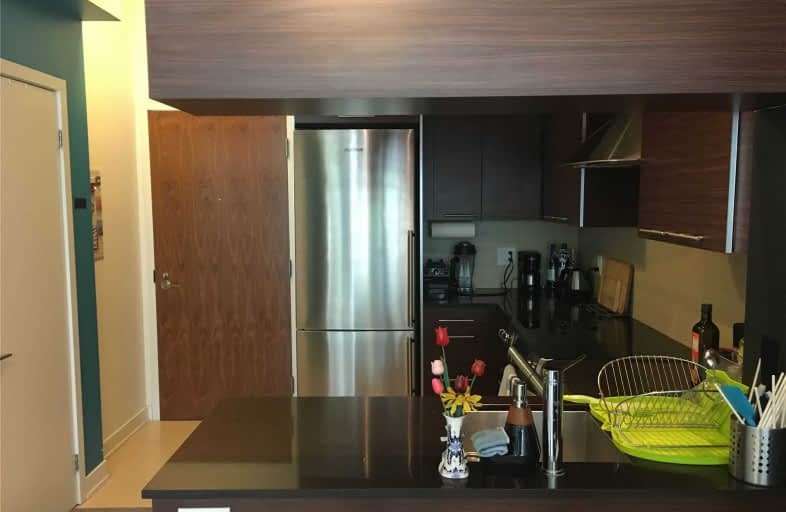Walker's Paradise
- Daily errands do not require a car.
Rider's Paradise
- Daily errands do not require a car.
Biker's Paradise
- Daily errands do not require a car.

Downtown Alternative School
Elementary: PublicSt Michael Catholic School
Elementary: CatholicSt Michael's Choir (Jr) School
Elementary: CatholicSt Paul Catholic School
Elementary: CatholicÉcole élémentaire Gabrielle-Roy
Elementary: PublicMarket Lane Junior and Senior Public School
Elementary: PublicNative Learning Centre
Secondary: PublicInglenook Community School
Secondary: PublicSt Michael's Choir (Sr) School
Secondary: CatholicContact Alternative School
Secondary: PublicCollège français secondaire
Secondary: PublicJarvis Collegiate Institute
Secondary: Public-
Metro
80 Front Street East, Toronto 0.26km -
Rabba Fine Foods
171 Front Street East, Toronto 0.4km -
The Market by Longo's at Brookfield Place
181 Bay Street, Toronto 0.6km
-
The Wine Shop and Tasting Room
93 Front Street East, Toronto 0.17km -
LCBO
87 Front Street East, Toronto 0.2km -
LCBO
1015 Lake Shore Boulevard East, Toronto 0.35km
-
Pizza Hut Toronto
77 Lower Jarvis Street, Toronto 0.08km -
Tim Hortons
77 Lower Jarvis Street, Toronto 0.09km -
Riko Bokito
25 Henry Lane Terrace, Toronto 0.09km
-
Tim Hortons
77 Lower Jarvis Street, Toronto 0.09km -
Balzac's Market Street
10 Market Street, Toronto 0.15km -
Balzac's Coffee Ltd
10 Market Street, Toronto 0.16km
-
TD Canada Trust Branch and ATM
80 Front Street East, Toronto 0.25km -
President's Choice Financial Pavilion and ATM
10 Lower Jarvis Street, Toronto 0.3km -
RBC Royal Bank
161 King Street East, Toronto 0.35km
-
Petro-Canada
117 Jarvis Street, Toronto 0.66km -
Neste Petroleum Division Of Neste Canada Inc
10 Bay Street, Toronto 0.81km -
Shell
548 Richmond Street East, Toronto 1.05km
-
5 Bucks Bootcamp
603-2 Market Street, Toronto 0.02km -
MedX Precision Fitness
8 Church Street, Toronto 0.2km -
Fitness Bound
110 George St S, Toronto 0.21km
-
Market Lane Park
149 King Street East, Toronto 0.3km -
David Crombie Dog Park
171 The Esplanade, Toronto 0.31km -
David Crombie Park
131 The Esplanade, Toronto 0.33km
-
Toronto Public Library - St. Lawrence Branch
171 Front Street East, Toronto 0.38km -
Toronto Public Library - City Hall Branch
Toronto City Hall, 100 Queen Street West, Toronto 1.24km -
The Great Library at the Law Society of Ontario
130 Queen Street West, Toronto 1.27km
-
Oakwood Health Network
6 Church Street, Toronto 0.2km -
Dr. K. Efala
145 Front Street East, Toronto 0.34km -
P3 Health
145 Front Street East G2, Toronto 0.34km
-
Shoppers Drug Mart
18 Lower Jarvis Street, Toronto 0.04km -
Main Drug Mart
140 The Esplanade, Toronto 0.16km -
TorontoCanna.Store
45-1 Market Street, Toronto 0.19km
-
184 Front Street East
184 Front Street East, Toronto 0.53km -
Brookfield Place
181 Bay Street, Toronto 0.57km -
Торонто, скрытый дворик
The PATH - Commerce Court, Toronto 0.64km
-
Imagine Cinemas Market Square
80 Front Street East, Toronto 0.29km -
Cineplex Cinemas Yonge-Dundas and VIP
402-10 Dundas Street East, Toronto 1.29km -
Slaight Music Stage
King Street West between Peter Street and University Avenue, Toronto 1.34km
-
Performing Arts Lodges Toronto
110 The Esplanade, Toronto 0.12km -
Bar St. Lo
26 Market Street, Toronto 0.2km -
Goose Island Brewhouse Toronto
70 The Esplanade, Toronto 0.2km
- 2 bath
- 2 bed
- 800 sqft
3606-470 Front Street West, Toronto, Ontario • M5V 0V6 • Waterfront Communities C01
- — bath
- — bed
- — sqft
1104-480 Front Street West Street West, Toronto, Ontario • M5V 0V6 • Waterfront Communities C01
- 2 bath
- 2 bed
- 800 sqft
606-60 Shuter Street, Toronto, Ontario • M5B 0B7 • Church-Yonge Corridor
- 2 bath
- 2 bed
- 700 sqft
2301-37 Grosvenor Street, Toronto, Ontario • M4Y 3G5 • Bay Street Corridor
- 2 bath
- 2 bed
- 700 sqft
4608-125 Blue Jays Way, Toronto, Ontario • M5V 0N5 • Waterfront Communities C01
- 2 bath
- 2 bed
- 800 sqft
819-118 Merchants' Wharf, Toronto, Ontario • M5A 0L3 • Waterfront Communities C08
- 2 bath
- 2 bed
- 700 sqft
2001-825 Church Street, Toronto, Ontario • M4W 3Z4 • Rosedale-Moore Park
- 1 bath
- 2 bed
- 600 sqft
2201-38 Widmer Street, Toronto, Ontario • M5V 0P7 • Waterfront Communities C01














