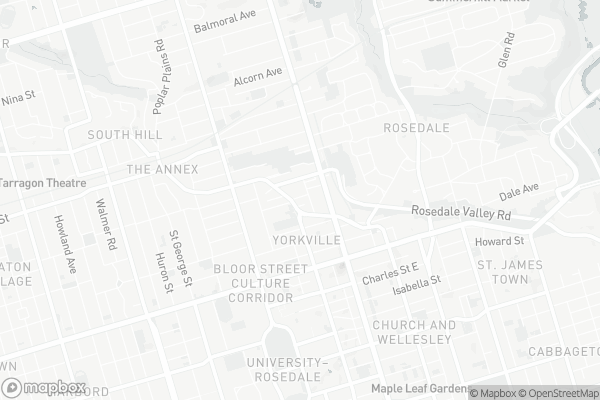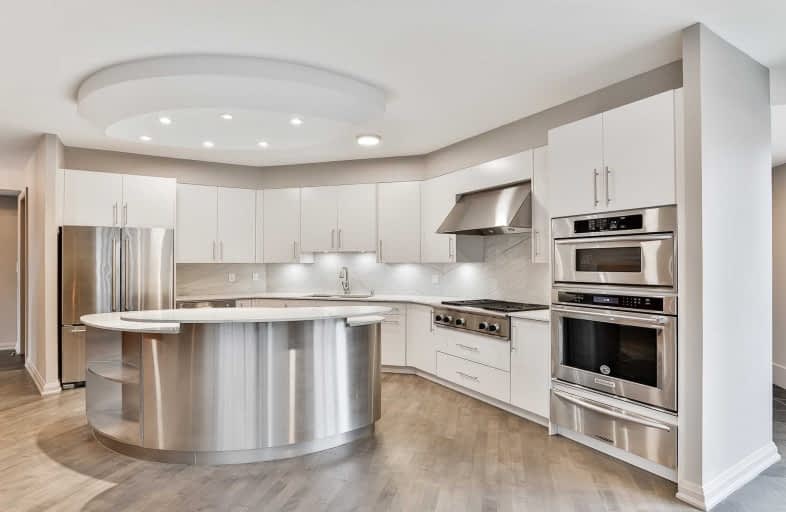Walker's Paradise
- Daily errands do not require a car.
Excellent Transit
- Most errands can be accomplished by public transportation.
Very Bikeable
- Most errands can be accomplished on bike.

Cottingham Junior Public School
Elementary: PublicRosedale Junior Public School
Elementary: PublicOur Lady of Perpetual Help Catholic School
Elementary: CatholicHuron Street Junior Public School
Elementary: PublicJesse Ketchum Junior and Senior Public School
Elementary: PublicBrown Junior Public School
Elementary: PublicNative Learning Centre
Secondary: PublicSubway Academy II
Secondary: PublicCollège français secondaire
Secondary: PublicMsgr Fraser-Isabella
Secondary: CatholicJarvis Collegiate Institute
Secondary: PublicSt Joseph's College School
Secondary: Catholic-
Whole Foods Market
87 Avenue Road, Toronto 0.4km -
Rabba Fine Foods
40 Asquith Avenue, Toronto 0.51km -
The Market by Longo's
100 Bloor Street East, Toronto 0.6km
-
Wine Wire
920 Yonge Street, Toronto 0.18km -
Wine Rack
1235 Bay Street, Toronto 0.36km -
The Wine Shop
55 Avenue Road, Toronto 0.43km
-
Bless Health Bar
Inside The Rosedale Club, 920 Yonge Street #1, Toronto 0.14km -
Subway
932 Yonge Street, Toronto 0.17km -
Rollstar Sushi
946 Yonge Street, Toronto 0.18km
-
Coffee Lunar
6-920 Yonge Street, Toronto 0.14km -
Portici
6 Scollard Street, Toronto 0.23km -
Spring Cafe Bistro
931 Yonge Street, Toronto 0.23km
-
Evig Holding Co
1235 Bay Street, Toronto 0.34km -
TD Canada Trust Branch and ATM
165 Avenue Road, Toronto 0.44km -
CIBC Branch with ATM
2 Bloor Street West, Toronto 0.47km
-
Canadian Tire Gas+
835 Yonge Street, Toronto 0.27km -
Shell
1077 Yonge Street, Toronto 0.61km -
Esso
150 Dupont Street, Toronto 1.03km
-
Live Play Work Consulting & Design
32 Davenport Road, Toronto 0.1km -
the momentum active company Ltd
77 McMurrich Street, Toronto 0.13km -
Rosedale Club
920 Yonge Street #1, Toronto 0.14km
-
Jesse Ketchum Park
1310 Bay Street, Toronto 0.14km -
Belmont Parkette
Old Toronto 0.18km -
Belmont Parkette
Belmont Parkette, 105 Belmont Street, Toronto 0.18km
-
Christian Science Reading Room
927 Yonge Street, Toronto 0.23km -
Toronto Public Library - Yorkville Branch
22 Yorkville Avenue, Toronto 0.28km -
Toronto Public Library - Toronto Reference Library
789 Yonge Street, Toronto 0.39km
-
Toronto Medical Cannabis Prescriptions
890 A Yonge Street, Toronto 0.2km -
ONE80 Health
35 A Hazelton Avenue, Toronto 0.28km -
Apollo Cannabis Clinic (Online & Phone Appointments Only)
1255 Bay Street Unit 702, Toronto 0.3km
-
Medisystem Pharmacy Inc
55 Belmont Street, Toronto 0.08km -
GMT Pharma Inc
871 Yonge Street, Toronto 0.23km -
Markie Pharmacy
1240 Bay Street, Toronto 0.39km
-
Bay St Shopping Mall
93 Cumberland Street, Toronto 0.39km -
DECIEM The Abnormal Beauty Company
1240 Bay Street #113, Toronto 0.41km -
Yorkville Village
55 Avenue Road Suite 2250, Toronto 0.41km
-
Cineplex Cinemas Varsity and VIP
55 Bloor Street West, Toronto 0.61km -
Lewis Kay Casting
10 Saint Mary Street, Toronto 0.74km -
Innis Town Hall Theatre
Innis College, 2 Sussex Avenue, Toronto 1.14km
-
Crown & Dragon
890 Yonge Street, Toronto 0.2km -
El Tenedor Restaurant
909 Yonge Street, Toronto 0.22km -
Portici
6 Scollard Street, Toronto 0.23km
More about this building
View 3 McAlpine Street, Toronto- 4 bath
- 4 bed
- 3000 sqft
8B-425 Walmer Road, Toronto, Ontario • M5P 2X9 • Forest Hill South
- 3 bath
- 3 bed
- 2250 sqft
4302-224 King Street West, Toronto, Ontario • M5V 1H8 • Waterfront Communities C01
- 5 bath
- 3 bed
- 4750 sqft
Ph1-409 Bloor Street East, Toronto, Ontario • M4W 1H7 • Rosedale-Moore Park
- — bath
- — bed
- — sqft
Ph9-1 Belsize Drive, Toronto, Ontario • M4S 0B9 • Mount Pleasant West
- 4 bath
- 3 bed
- 2000 sqft
Ph 01-170 Bayview Avenue, Toronto, Ontario • M5A 0M4 • Waterfront Communities C08
- 4 bath
- 3 bed
- 4250 sqft
4001-761 Bay Street, Toronto, Ontario • M5G 2R2 • Bay Street Corridor
- 4 bath
- 4 bed
- 3000 sqft
1054-155 Dalhousie Street, Toronto, Ontario • M5B 2P7 • Church-Yonge Corridor
- 3 bath
- 3 bed
- 2250 sqft
1208-61 Saint Clair Avenue West, Toronto, Ontario • M4V 2Y8 • Yonge-St. Clair
- — bath
- — bed
- — sqft
2801-300 Bloor Street East, Toronto, Ontario • M4W 3Y2 • Rosedale-Moore Park














