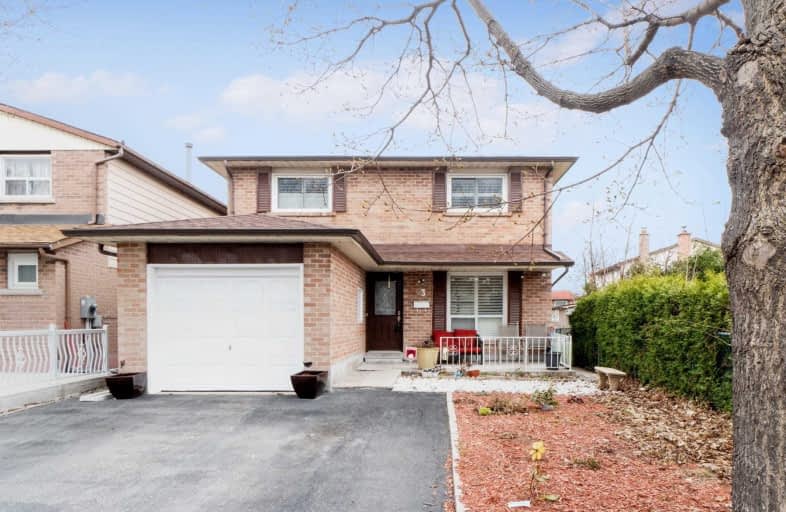
Msgr John Corrigan Catholic School
Elementary: Catholic
1.19 km
Claireville Junior School
Elementary: Public
1.21 km
St Angela Catholic School
Elementary: Catholic
0.51 km
John D Parker Junior School
Elementary: Public
0.56 km
Smithfield Middle School
Elementary: Public
0.95 km
North Kipling Junior Middle School
Elementary: Public
1.06 km
Woodbridge College
Secondary: Public
2.58 km
Holy Cross Catholic Academy High School
Secondary: Catholic
1.63 km
Father Henry Carr Catholic Secondary School
Secondary: Catholic
2.46 km
Monsignor Percy Johnson Catholic High School
Secondary: Catholic
4.45 km
North Albion Collegiate Institute
Secondary: Public
1.44 km
West Humber Collegiate Institute
Secondary: Public
3.10 km



