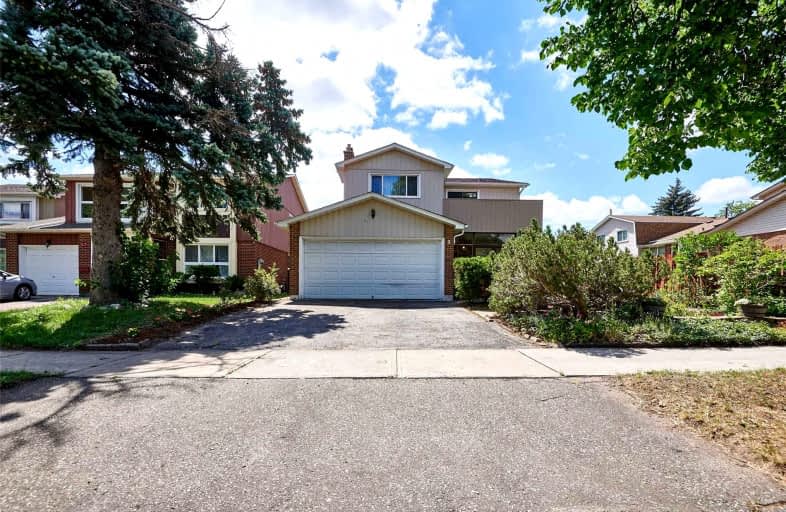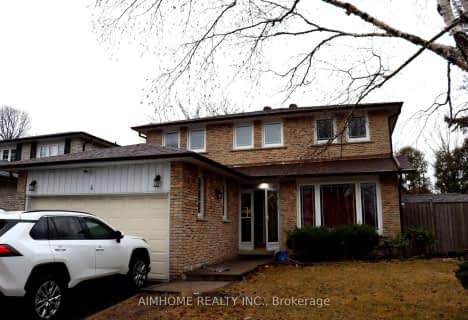Somewhat Walkable
- Some errands can be accomplished on foot.
Good Transit
- Some errands can be accomplished by public transportation.
Somewhat Bikeable
- Most errands require a car.

Epiphany of our Lord Catholic Academy
Elementary: CatholicSt Henry Catholic Catholic School
Elementary: CatholicSir Ernest MacMillan Senior Public School
Elementary: PublicSir Samuel B Steele Junior Public School
Elementary: PublicDavid Lewis Public School
Elementary: PublicTerry Fox Public School
Elementary: PublicPleasant View Junior High School
Secondary: PublicMsgr Fraser College (Midland North)
Secondary: CatholicL'Amoreaux Collegiate Institute
Secondary: PublicDr Norman Bethune Collegiate Institute
Secondary: PublicSir John A Macdonald Collegiate Institute
Secondary: PublicMary Ward Catholic Secondary School
Secondary: Catholic-
Steak Supreme
4033 Gordon Baker Road, Toronto, ON M1W 2P3 1.04km -
The County General
3550 Victoria Park Avenue, Unit 100, North York, ON M2H 2N5 1.02km -
Bar Chiaki
3160 Steeles Avenue E, Unit 4, Markham, ON L3R 4G9 1.7km
-
McDonald's
395 Bamburgh Circle, Scarborough, ON M1W 3G4 0.8km -
Tim Hortons
3400 Victoria Park Rd, North York, ON M2H 2N5 1.09km -
Metro Square Cafe Restaurant
3636 Steeles E Avenue, Markham, ON L3R 1K9 1.14km
-
Bridlewood Fit4Less
2900 Warden Avenue, Scarborough, ON M1W 2S8 1.37km -
Fitness Element
500 Esna Park Drive, Unit 6, Markham, ON L3R 1H5 1.54km -
Snap Fitness
7261 Victoria Park Avenue, Markham, ON L3R 2M7 1.77km
-
Dom's Pharmacy
3630 Victoria Park Ave, North York, Toronto, ON M2H 3S2 1.02km -
Shoppers Drug Mart
2900 Warden Avenue, Scarborough, ON M1W 2S8 1.3km -
Shoppers Drug Mart
7060 Warden Avenue, Markham, ON L3R 5Y2 1.39km
-
Pho 88 Vietnamese Restaurant
325 Bamburgh Circle, Scarborough, ON M1W 3Y1 0.73km -
D & R Wing's Restaurant
325 Bamburgh Cir, Scarborough, ON M1W 3Y1 0.73km -
Good Taste Casserole Rice
325 Bamburgh Cir, Toronto, ON M1W 3L6 0.73km
-
Bamburgh Gardens
355 Bamburgh Circle, Scarborough, ON M1W 3Y1 0.71km -
New World Plaza
3800 Victoria Park Avenue, Toronto, ON M2H 3H7 1.09km -
Metro Square
3636 Steeles Avenue E, Markham, ON L3R 1K9 1.16km
-
Foody Mart
355 Bamburgh Circle, Scarborough, ON M1W 3Y1 0.69km -
Zain's Grocery
11 Ivy Bush Avenue, Scarborough, ON M1V 2W7 1.1km -
Northhill Meat & Deli
3453 Victoria Park Avenue, Toronto, ON M1W 2S6 1.31km
-
LCBO
2946 Finch Avenue E, Scarborough, ON M1W 2T4 1.69km -
LCBO
1571 Sandhurst Circle, Toronto, ON M1V 1V2 4.44km -
LCBO
1565 Steeles Ave E, North York, ON M2M 2Z1 4.68km
-
Petro-Canada
3815 Victoria Park Ave, Toronto, ON M1W 3Y6 1.08km -
Circle K
3400 Victoria Park Avenue, Toronto, ON M2H 2N5 1.06km -
Esso
3400 Victoria Park Avenue, Toronto, ON M2H 2N5 1.06km
-
Cineplex Cinemas Fairview Mall
1800 Sheppard Avenue E, Unit Y007, North York, ON M2J 5A7 3.68km -
Cineplex Cinemas Markham and VIP
179 Enterprise Boulevard, Suite 169, Markham, ON L6G 0E7 4.44km -
Woodside Square Cinemas
1571 Sandhurst Circle, Toronto, ON M1V 1V2 4.49km
-
Toronto Public Library
375 Bamburgh Cir, C107, Toronto, ON M1W 3Y1 0.79km -
Toronto Public Library Bridlewood Branch
2900 Warden Ave, Toronto, ON M1W 1.37km -
North York Public Library
575 Van Horne Avenue, North York, ON M2J 4S8 2.51km
-
The Scarborough Hospital
3030 Birchmount Road, Scarborough, ON M1W 3W3 1.54km -
Canadian Medicalert Foundation
2005 Sheppard Avenue E, North York, ON M2J 5B4 3.99km -
North York General Hospital
4001 Leslie Street, North York, ON M2K 1E1 5.39km
-
L'Amoreaux Park
1900 McNicoll Ave (btwn Kennedy & Birchmount Rd.), Scarborough ON M1V 5N5 1.6km -
Highland Heights Park
30 Glendower Circt, Toronto ON 2.47km -
Iroquois Park
295 Chartland Blvd S (at McCowan Rd), Scarborough ON M1S 3L7 4.55km
-
RBC Royal Bank
2900 Warden Ave (Warden and Finch), Scarborough ON M1W 2S8 1.32km -
TD Bank Financial Group
7080 Warden Ave, Markham ON L3R 5Y2 1.49km -
CIBC
3420 Finch Ave E (at Warden Ave.), Toronto ON M1W 2R6 1.53km
- 5 bath
- 4 bed
- 2000 sqft
4 Epping Court, Markham, Ontario • L3R 3H1 • Milliken Mills West
- 6 bath
- 4 bed
- 2500 sqft
14 Empringham Crescent, Markham, Ontario • L3R 3G1 • Milliken Mills West














