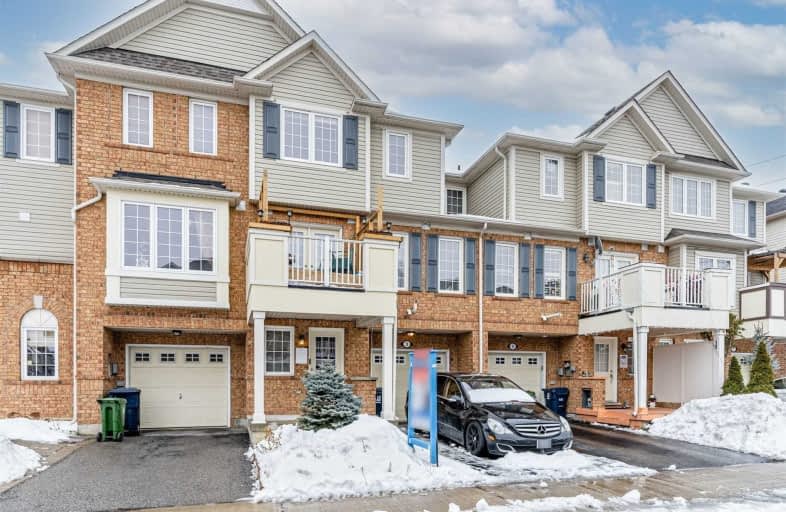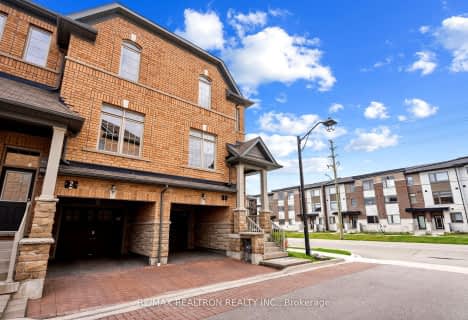
St Jean de Brebeuf Catholic School
Elementary: Catholic
0.77 km
John G Diefenbaker Public School
Elementary: Public
0.89 km
Morrish Public School
Elementary: Public
1.59 km
Chief Dan George Public School
Elementary: Public
1.42 km
Cardinal Leger Catholic School
Elementary: Catholic
1.62 km
Alvin Curling Public School
Elementary: Public
0.83 km
Maplewood High School
Secondary: Public
5.54 km
St Mother Teresa Catholic Academy Secondary School
Secondary: Catholic
2.71 km
West Hill Collegiate Institute
Secondary: Public
3.64 km
Sir Oliver Mowat Collegiate Institute
Secondary: Public
4.38 km
Lester B Pearson Collegiate Institute
Secondary: Public
3.68 km
St John Paul II Catholic Secondary School
Secondary: Catholic
2.44 km




