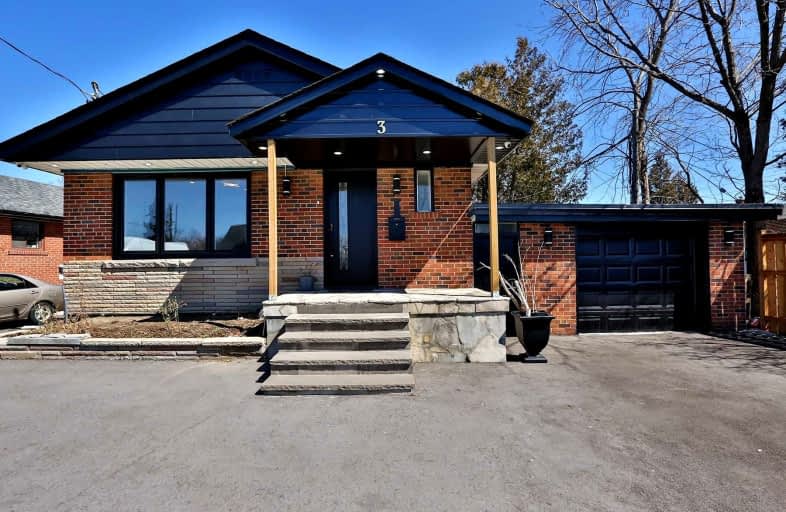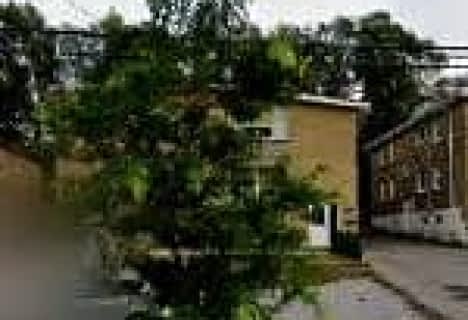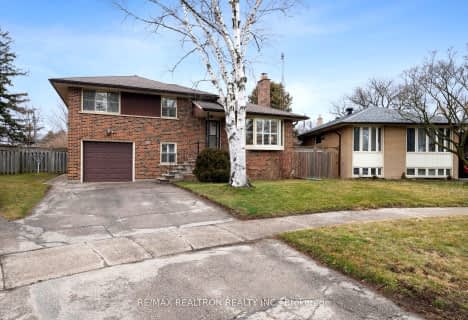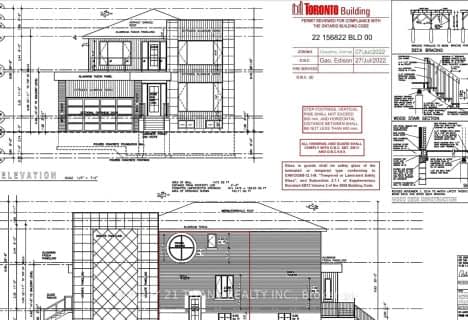Very Walkable
- Most errands can be accomplished on foot.
Excellent Transit
- Most errands can be accomplished by public transportation.
Bikeable
- Some errands can be accomplished on bike.

ÉIC Père-Philippe-Lamarche
Elementary: CatholicRobert Service Senior Public School
Elementary: PublicAnson Park Public School
Elementary: PublicGlen Ravine Junior Public School
Elementary: PublicWalter Perry Junior Public School
Elementary: PublicKnob Hill Public School
Elementary: PublicCaring and Safe Schools LC3
Secondary: PublicÉSC Père-Philippe-Lamarche
Secondary: CatholicSouth East Year Round Alternative Centre
Secondary: PublicScarborough Centre for Alternative Studi
Secondary: PublicJean Vanier Catholic Secondary School
Secondary: CatholicR H King Academy
Secondary: Public-
Sports Cafe Champions
2839 Eglinton Avenue East, Scarborough, ON M1J 2E2 0.62km -
Working Dog Saloon
3676 St Clair Avenue E, Toronto, ON M1M 1T2 1.6km -
The Korner Pub
Cliffcrest Plaza, 3045 Kingston Road, Toronto, ON M1M 1.69km
-
C4 Centre
2644A Eglinton Avenue E, Toronto, ON M1K 2S3 0.3km -
McDonald's
2870 Eglinton Ave E, Scarborough, ON M1J 2C8 0.95km -
Tim Hortons
2871 Avenue Eglinton E, Scarborough, ON M1J 2E3 1.01km
-
Eastside Pharmacy
2681 Eglinton Avenue E, Toronto, ON M1K 2S2 0.24km -
Shoppers Drug Mart
2751 Eglinton Avenue East, Toronto, ON M1J 2C7 0.34km -
Rexall
2682 Eglinton Avenue E, Scarborough, ON M1K 2S3 0.39km
-
Mr. Sub
2685 Eglinton Avenue E, Scarborough, ON M1K 2S2 0.23km -
Zena's Diner
2703 Av Eglinton E, Scarborough, ON M1K 2S2 0.27km -
Angie's
2647 Av Eglinton E, Scarborough, ON M1K 2S2 0.25km
-
Cliffcrest Plaza
3049 Kingston Rd, Toronto, ON M1M 1P1 1.74km -
Cedarbrae Mall
3495 Lawrence Avenue E, Toronto, ON M1H 1A9 3.21km -
Eglinton Corners
50 Ashtonbee Road, Unit 2, Toronto, ON M1L 4R5 3.26km
-
Eraa Supermarket
2607 Eglinton Avenue E, Scarborough, ON M1K 2S2 0.32km -
Stephen's No Frills
2742 Eglinton Avenue E, Toronto, ON M1J 2C6 0.48km -
Fu Yao Supermarket
8 Greystone Walk Dr, Unit 11, Scarborough, ON M1K 5J2 0.97km
-
Magnotta Winery
1760 Midland Avenue, Scarborough, ON M1P 3C2 3.28km -
Beer Store
3561 Lawrence Avenue E, Scarborough, ON M1H 1B2 3.31km -
LCBO
1900 Eglinton Avenue E, Eglinton & Warden Smart Centre, Toronto, ON M1L 2L9 3.49km
-
Active Green & Ross Tire & Auto Centre
2910 Av Eglinton E, Scarborough, ON M1J 2E4 1.16km -
Exallan Heating & Air Conditioning
57 Moorecroft Cresent, Toronto, ON M1K 3T9 1.55km -
Artisan Air Heating And Air Conditioning
48 Miramar Crescent, Toronto, ON M1J 1R4 1.61km
-
Cineplex Odeon Eglinton Town Centre Cinemas
22 Lebovic Avenue, Toronto, ON M1L 4V9 3.49km -
Cineplex Cinemas Scarborough
300 Borough Drive, Scarborough Town Centre, Scarborough, ON M1P 4P5 4.67km -
Fox Theatre
2236 Queen St E, Toronto, ON M4E 1G2 7.43km
-
Kennedy Eglinton Library
2380 Eglinton Avenue E, Toronto, ON M1K 2P3 1.71km -
Cliffcrest Library
3017 Kingston Road, Toronto, ON M1M 1P1 1.68km -
Toronto Public Library- Bendale Branch
1515 Danforth Rd, Scarborough, ON M1J 1H5 1.97km
-
Scarborough Health Network
3050 Lawrence Avenue E, Scarborough, ON M1P 2T7 2.45km -
Scarborough General Hospital Medical Mall
3030 Av Lawrence E, Scarborough, ON M1P 2T7 2.53km -
Providence Healthcare
3276 Saint Clair Avenue E, Toronto, ON M1L 1W1 3.76km
-
Maida Vale Park
2.27km -
Thomson Memorial Park
1005 Brimley Rd, Scarborough ON M1P 3E8 2.84km -
Bluffers Park
7 Brimley Rd S, Toronto ON M1M 3W3 3.32km
-
TD Bank Financial Group
3115 Kingston Rd (Kingston Rd and Fenway Heights), Scarborough ON M1M 1P3 1.74km -
TD Bank Financial Group
2020 Eglinton Ave E, Scarborough ON M1L 2M6 2.75km -
CIBC
450 Danforth Rd (at Birchmount Rd.), Toronto ON M1K 1C6 3.28km












