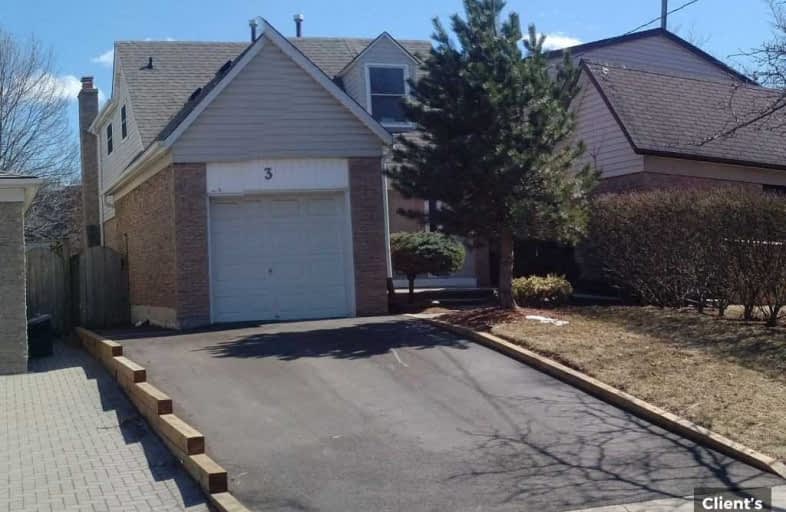
Seneca School
Elementary: Public
0.81 km
Mill Valley Junior School
Elementary: Public
0.11 km
Hollycrest Middle School
Elementary: Public
1.33 km
Sts Martha & Mary Separate School
Elementary: Catholic
1.48 km
Nativity of Our Lord Catholic School
Elementary: Catholic
1.38 km
Millwood Junior School
Elementary: Public
1.53 km
Etobicoke Year Round Alternative Centre
Secondary: Public
3.21 km
Burnhamthorpe Collegiate Institute
Secondary: Public
2.13 km
Silverthorn Collegiate Institute
Secondary: Public
0.99 km
Martingrove Collegiate Institute
Secondary: Public
3.86 km
Glenforest Secondary School
Secondary: Public
2.00 km
Michael Power/St Joseph High School
Secondary: Catholic
1.76 km
$
$998,000
- 2 bath
- 3 bed
- 1100 sqft
23 Sealcove Drive, Toronto, Ontario • M9C 2C3 • Etobicoke West Mall
$
$949,000
- 2 bath
- 3 bed
- 1100 sqft
79 Wellesworth Drive, Toronto, Ontario • M9C 4R4 • Eringate-Centennial-West Deane




