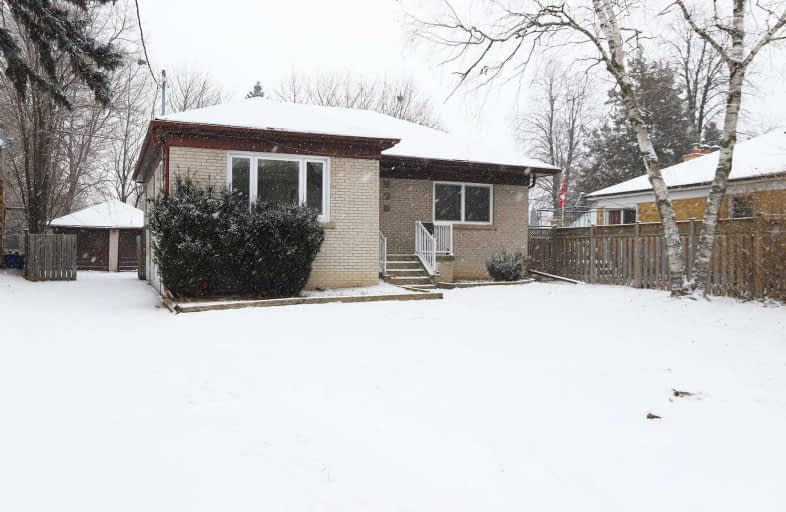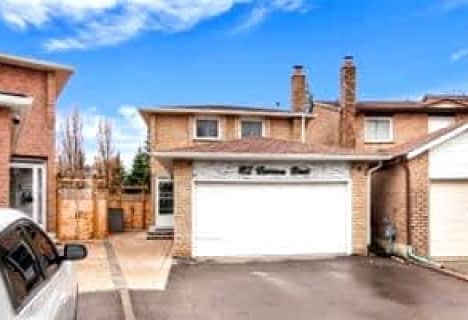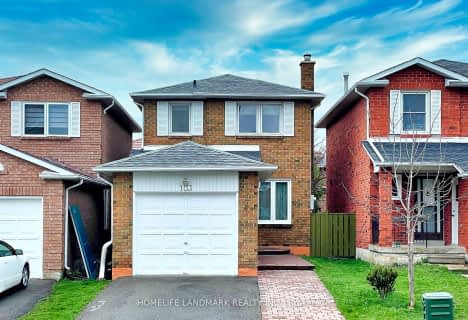
Fisherville Senior Public School
Elementary: Public
0.56 km
St Antoine Daniel Catholic School
Elementary: Catholic
0.70 km
Pleasant Public School
Elementary: Public
0.91 km
R J Lang Elementary and Middle School
Elementary: Public
0.71 km
Yorkview Public School
Elementary: Public
1.04 km
St Paschal Baylon Catholic School
Elementary: Catholic
1.14 km
Avondale Secondary Alternative School
Secondary: Public
1.93 km
North West Year Round Alternative Centre
Secondary: Public
0.59 km
Drewry Secondary School
Secondary: Public
1.25 km
ÉSC Monseigneur-de-Charbonnel
Secondary: Catholic
1.06 km
Newtonbrook Secondary School
Secondary: Public
1.47 km
Northview Heights Secondary School
Secondary: Public
1.23 km
$
$1,388,000
- 5 bath
- 4 bed
- 2000 sqft
17 Mortimer Court, Vaughan, Ontario • L4J 2P7 • Crestwood-Springfarm-Yorkhill
$
$1,499,000
- 3 bath
- 4 bed
- 1500 sqft
124 Homewood Avenue, Toronto, Ontario • M2M 1K3 • Newtonbrook West














