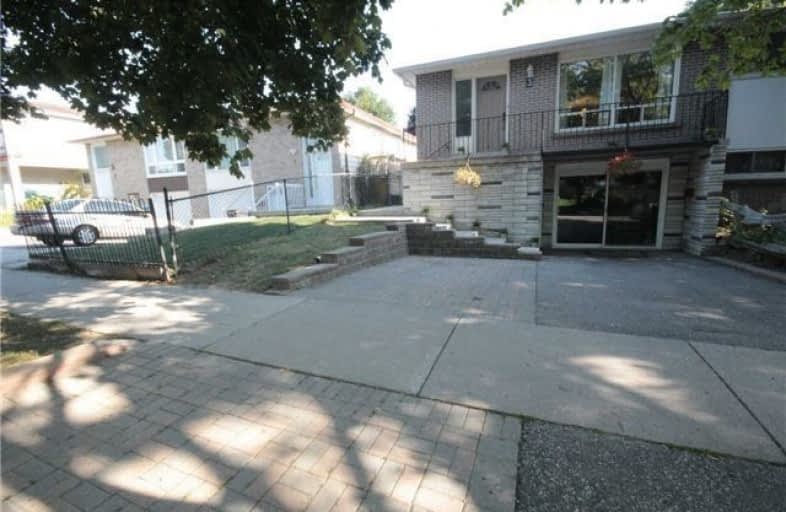
Ernest Public School
Elementary: Public
0.84 km
Chester Le Junior Public School
Elementary: Public
0.22 km
Epiphany of our Lord Catholic Academy
Elementary: Catholic
0.28 km
Cherokee Public School
Elementary: Public
0.73 km
J B Tyrrell Senior Public School
Elementary: Public
0.99 km
Beverly Glen Junior Public School
Elementary: Public
0.59 km
North East Year Round Alternative Centre
Secondary: Public
2.20 km
Pleasant View Junior High School
Secondary: Public
1.10 km
Msgr Fraser College (Midland North)
Secondary: Catholic
1.71 km
L'Amoreaux Collegiate Institute
Secondary: Public
1.18 km
Dr Norman Bethune Collegiate Institute
Secondary: Public
1.92 km
Sir John A Macdonald Collegiate Institute
Secondary: Public
1.19 km


