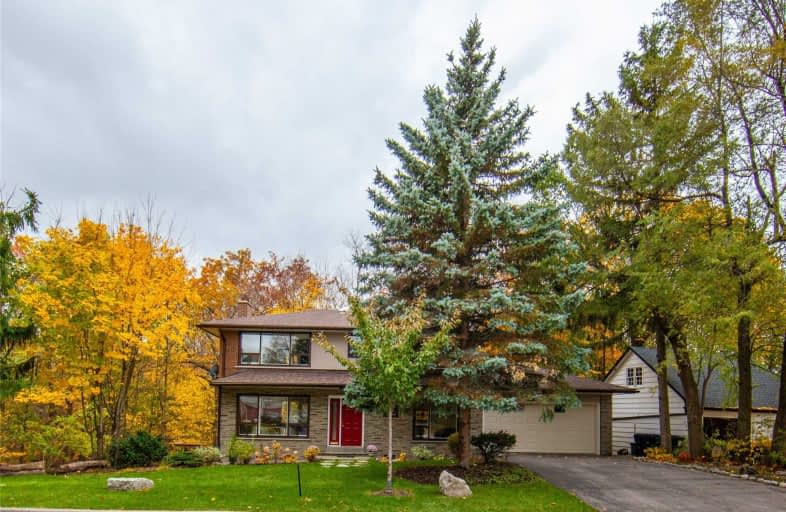
H A Halbert Junior Public School
Elementary: Public
0.71 km
Bliss Carman Senior Public School
Elementary: Public
0.20 km
St Boniface Catholic School
Elementary: Catholic
1.13 km
Mason Road Junior Public School
Elementary: Public
0.90 km
Fairmount Public School
Elementary: Public
1.36 km
St Agatha Catholic School
Elementary: Catholic
0.94 km
ÉSC Père-Philippe-Lamarche
Secondary: Catholic
1.60 km
Native Learning Centre East
Secondary: Public
2.75 km
South East Year Round Alternative Centre
Secondary: Public
2.52 km
Blessed Cardinal Newman Catholic School
Secondary: Catholic
2.14 km
R H King Academy
Secondary: Public
1.40 km
Cedarbrae Collegiate Institute
Secondary: Public
2.81 km




