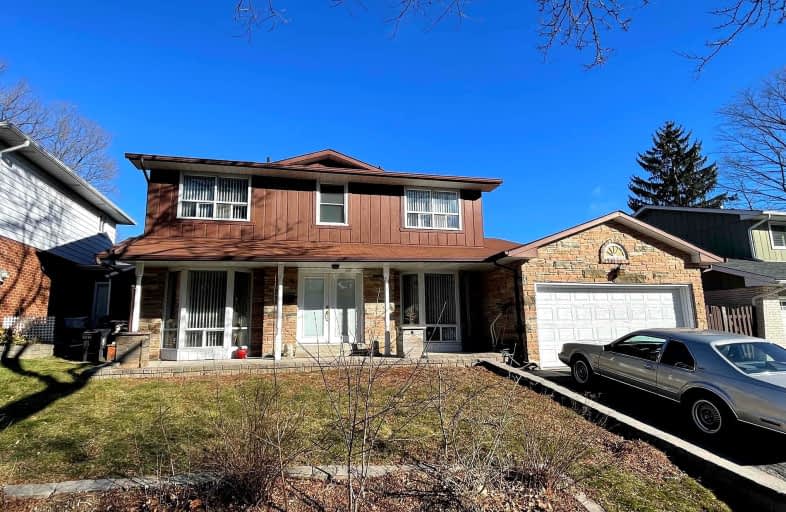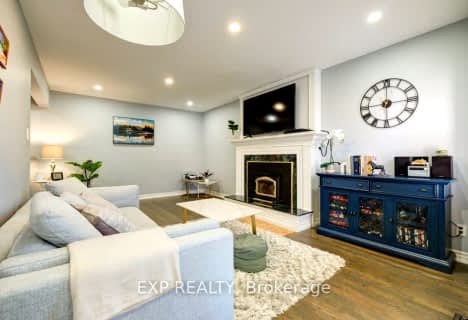Car-Dependent
- Most errands require a car.
45
/100
Good Transit
- Some errands can be accomplished by public transportation.
62
/100
Somewhat Bikeable
- Most errands require a car.
30
/100

ÉÉC Saint-Michel
Elementary: Catholic
1.00 km
St Dominic Savio Catholic School
Elementary: Catholic
1.31 km
Meadowvale Public School
Elementary: Public
1.15 km
Centennial Road Junior Public School
Elementary: Public
0.55 km
Rouge Valley Public School
Elementary: Public
1.50 km
St Brendan Catholic School
Elementary: Catholic
0.76 km
Maplewood High School
Secondary: Public
4.34 km
West Hill Collegiate Institute
Secondary: Public
2.97 km
Sir Oliver Mowat Collegiate Institute
Secondary: Public
1.42 km
St John Paul II Catholic Secondary School
Secondary: Catholic
3.41 km
Sir Wilfrid Laurier Collegiate Institute
Secondary: Public
5.46 km
Dunbarton High School
Secondary: Public
4.93 km
-
Centennial Park
255 Centennial Rd (Centennial & Lawson), Scarborough ON 0.54km -
Adam's Park
2 Rozell Rd, Toronto ON 1.1km -
Grey Abbey Park
200 Grey Abbey Trail (Morningside), Toronto ON 3.82km
-
Continental Currency Exchange
1355 Kingston Rd, Pickering ON L1V 1B8 7.85km -
Scotiabank
2668 Eglinton Ave E (at Brimley Rd.), Toronto ON M1K 2S3 9.29km -
TD Bank Financial Group
2050 Lawrence Ave E, Scarborough ON M1R 2Z5 9.49km





