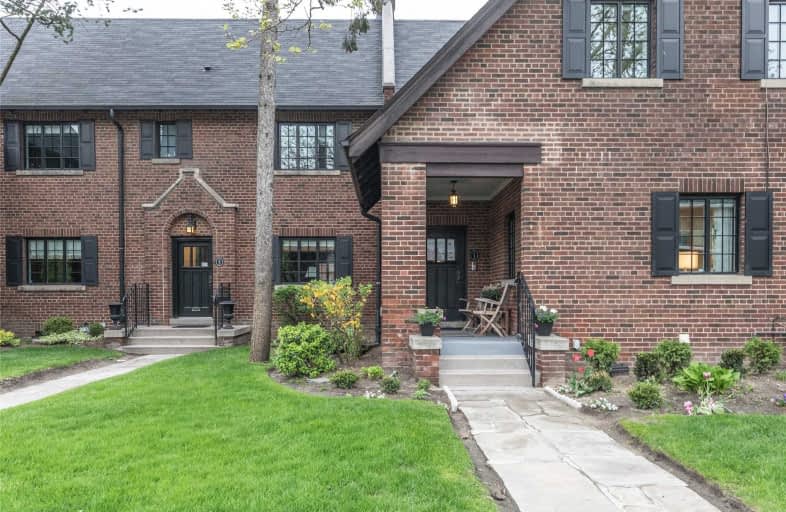
Msgr Fraser College (OL Lourdes Campus)
Elementary: Catholic
0.95 km
Rosedale Junior Public School
Elementary: Public
0.52 km
Church Street Junior Public School
Elementary: Public
1.20 km
Winchester Junior and Senior Public School
Elementary: Public
1.06 km
Our Lady of Lourdes Catholic School
Elementary: Catholic
0.93 km
Rose Avenue Junior Public School
Elementary: Public
0.58 km
Msgr Fraser College (St. Martin Campus)
Secondary: Catholic
1.28 km
Native Learning Centre
Secondary: Public
1.20 km
Collège français secondaire
Secondary: Public
1.30 km
Msgr Fraser-Isabella
Secondary: Catholic
0.51 km
Jarvis Collegiate Institute
Secondary: Public
0.95 km
Rosedale Heights School of the Arts
Secondary: Public
0.91 km
$
$1,740,000
- 2 bath
- 4 bed
- 2000 sqft
Th2-51 Paul Lane Gardens, Toronto, Ontario • M5T 2H6 • Kensington-Chinatown



