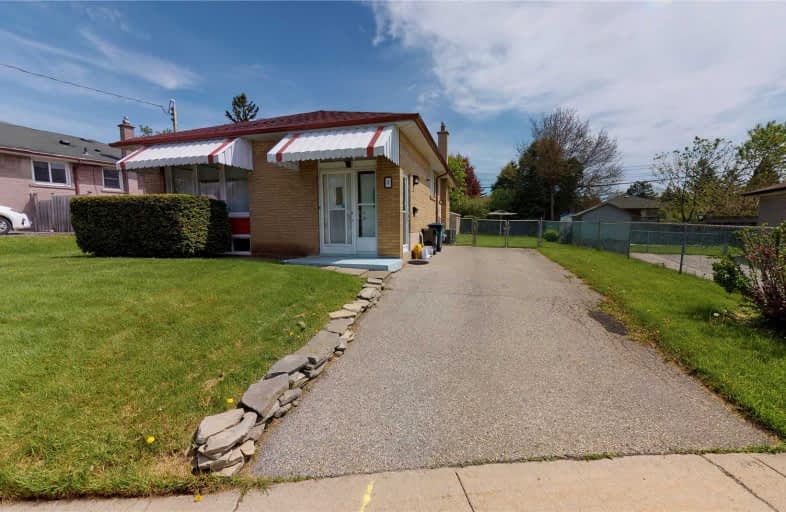
3D Walkthrough

St Victor Catholic School
Elementary: Catholic
1.43 km
St Andrews Public School
Elementary: Public
1.16 km
Hunter's Glen Junior Public School
Elementary: Public
1.21 km
Charles Gordon Senior Public School
Elementary: Public
1.15 km
Knob Hill Public School
Elementary: Public
1.35 km
Donwood Park Public School
Elementary: Public
0.43 km
ÉSC Père-Philippe-Lamarche
Secondary: Catholic
2.29 km
Alternative Scarborough Education 1
Secondary: Public
1.16 km
Bendale Business & Technical Institute
Secondary: Public
0.63 km
Winston Churchill Collegiate Institute
Secondary: Public
1.92 km
David and Mary Thomson Collegiate Institute
Secondary: Public
0.37 km
Jean Vanier Catholic Secondary School
Secondary: Catholic
2.07 km







