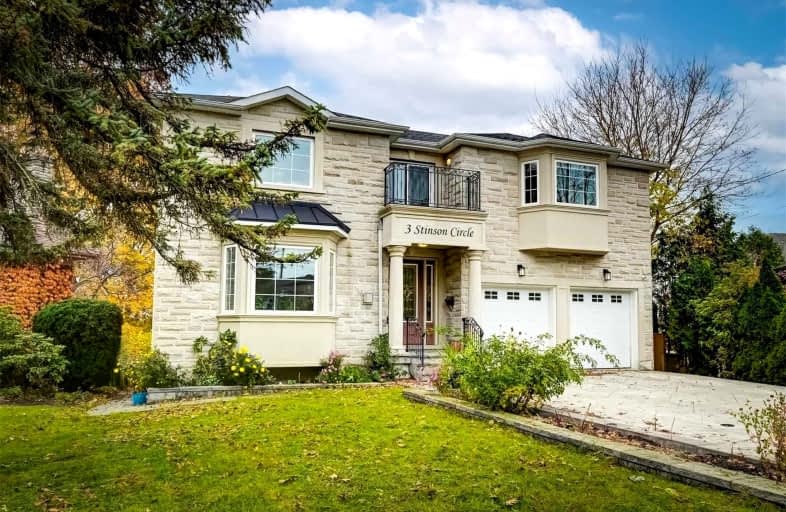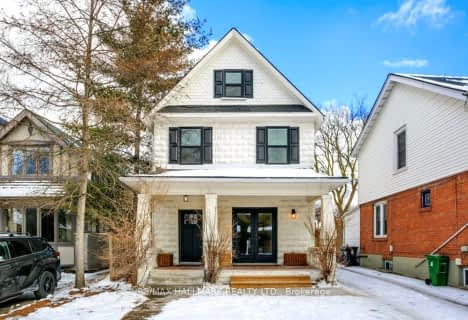
Diefenbaker Elementary School
Elementary: Public
0.95 km
St John XXIII Catholic School
Elementary: Catholic
0.98 km
Cosburn Middle School
Elementary: Public
1.05 km
Gateway Public School
Elementary: Public
0.89 km
Grenoble Public School
Elementary: Public
1.33 km
Valley Park Middle School
Elementary: Public
0.81 km
East York Alternative Secondary School
Secondary: Public
1.08 km
School of Life Experience
Secondary: Public
2.54 km
Greenwood Secondary School
Secondary: Public
2.54 km
Danforth Collegiate Institute and Technical School
Secondary: Public
2.33 km
East York Collegiate Institute
Secondary: Public
1.00 km
Marc Garneau Collegiate Institute
Secondary: Public
0.68 km
$
$2,300,000
- 2 bath
- 5 bed
- 3000 sqft
123 Browning Avenue, Toronto, Ontario • M4K 1W4 • Playter Estates-Danforth











