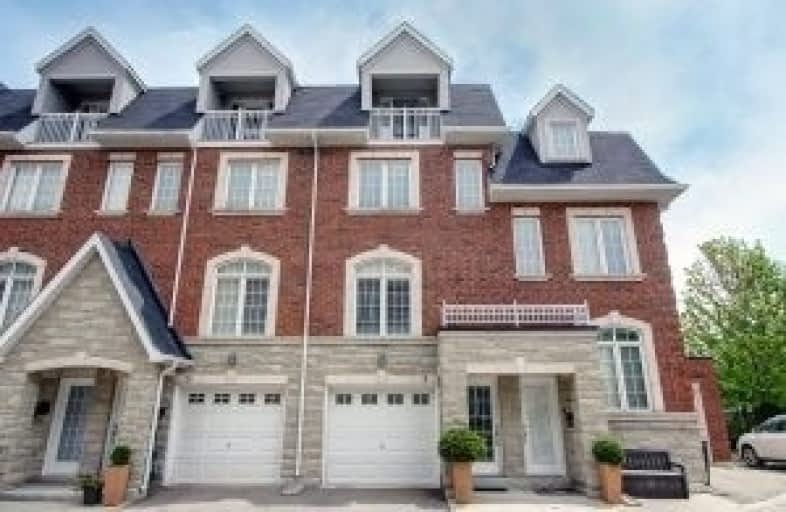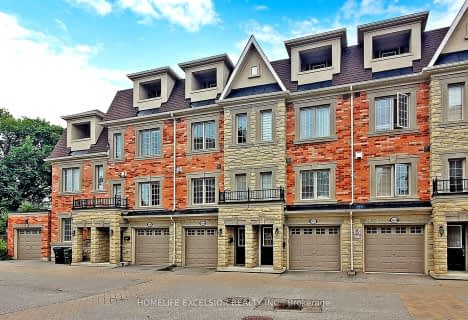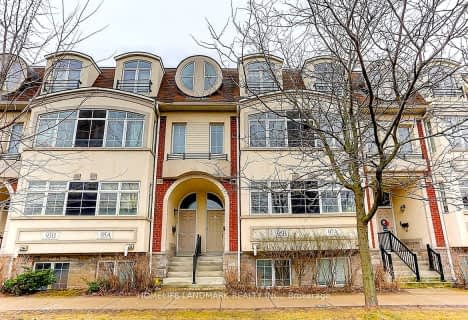
Blessed Trinity Catholic School
Elementary: Catholic
0.64 km
Finch Public School
Elementary: Public
0.30 km
Hollywood Public School
Elementary: Public
1.54 km
Bayview Middle School
Elementary: Public
1.35 km
Lester B Pearson Elementary School
Elementary: Public
1.34 km
Cummer Valley Middle School
Elementary: Public
0.57 km
Avondale Secondary Alternative School
Secondary: Public
1.10 km
Drewry Secondary School
Secondary: Public
1.85 km
St. Joseph Morrow Park Catholic Secondary School
Secondary: Catholic
1.51 km
Cardinal Carter Academy for the Arts
Secondary: Catholic
2.36 km
Brebeuf College School
Secondary: Catholic
2.06 km
Earl Haig Secondary School
Secondary: Public
1.67 km
$
$1,308,000
- 3 bath
- 3 bed
- 1500 sqft
K-169 Finch Avenue East, Toronto, Ontario • M2N 4R8 • Willowdale East
$
$1,369,000
- 3 bath
- 3 bed
- 1500 sqft
95B Finch Avenue West, Toronto, Ontario • M2N 2H6 • Willowdale West






