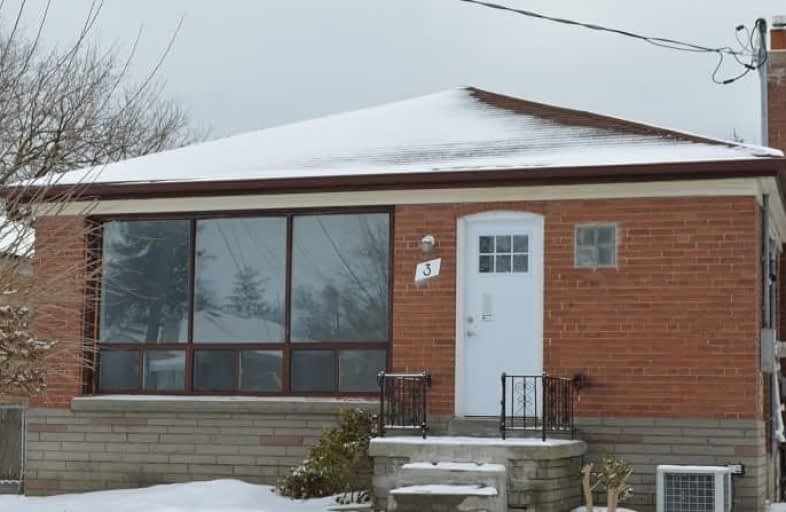
ÉIC Père-Philippe-Lamarche
Elementary: Catholic
0.66 km
Robert Service Senior Public School
Elementary: Public
1.19 km
Glen Ravine Junior Public School
Elementary: Public
0.44 km
Walter Perry Junior Public School
Elementary: Public
0.70 km
Knob Hill Public School
Elementary: Public
0.64 km
John McCrae Public School
Elementary: Public
0.88 km
Caring and Safe Schools LC3
Secondary: Public
1.38 km
ÉSC Père-Philippe-Lamarche
Secondary: Catholic
0.66 km
South East Year Round Alternative Centre
Secondary: Public
1.34 km
Scarborough Centre for Alternative Studi
Secondary: Public
1.42 km
David and Mary Thomson Collegiate Institute
Secondary: Public
1.77 km
Jean Vanier Catholic Secondary School
Secondary: Catholic
0.86 km












