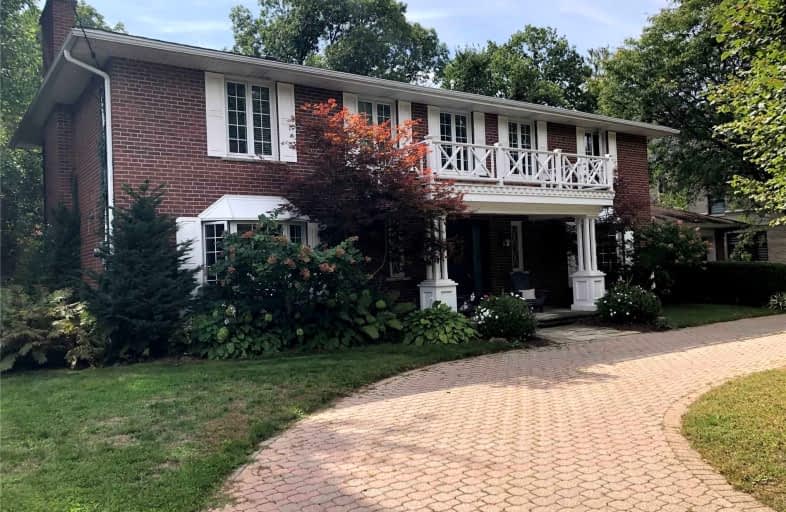Car-Dependent
- Almost all errands require a car.
Good Transit
- Some errands can be accomplished by public transportation.
Somewhat Bikeable
- Most errands require a car.

Bloorview School Authority
Elementary: HospitalPark Lane Public School
Elementary: PublicRippleton Public School
Elementary: PublicBessborough Drive Elementary and Middle School
Elementary: PublicSt Bonaventure Catholic School
Elementary: CatholicNorthlea Elementary and Middle School
Elementary: PublicWindfields Junior High School
Secondary: PublicÉcole secondaire Étienne-Brûlé
Secondary: PublicLeaside High School
Secondary: PublicYork Mills Collegiate Institute
Secondary: PublicDon Mills Collegiate Institute
Secondary: PublicNorthern Secondary School
Secondary: Public-
Nomé Izakaya - Shops at Don Mills
4 O'Neill Road, Toronto, ON M3C 0E1 1.73km -
Taylors Landing
10 O'neill Rd, Don Mills, ON M3C 0H1 1.73km -
JOEY Don Mills
75 O'Neill Road, North York, ON M3C 0H2 1.75km
-
M Wing Cafeteria at Sunnybrook
2075 Bayview Avenue, Toronto, ON M4N 1J7 1.33km -
Lunik Co-op
Manor, Glendon Campus York University, 2275 Bayview Avenue, Toronto, ON M4N 3R4 1.37km -
Second Cup
EG 38 - 2075 Bayview Avenue, Toronto, ON M4N 3M5 1.16km
-
Rexall Pharma Plus
660 Eglinton Avenue E, East York, ON M4G 2K2 1.85km -
Shoppers Drug Mart
946 Lawrence Avenue E, Unit 2, North York, ON M3C 3M9 1.91km -
Remedy's RX
586 Eglinton Ave E, Toronto, ON M4P 1P2 2.09km
-
M Wing Cafeteria at Sunnybrook
2075 Bayview Avenue, Toronto, ON M4N 1J7 1.33km -
Swiss Chalet Rotisserie & Grill
2075 Bayview Ave, Toronto, ON M4N 3M5 1.33km -
Druxy's Famous Deli
2075 Bayview Avenue, T Wing, Toronto, ON M4N 3M5 1.33km
-
Don Mills Centre
75 The Donway W, North York, ON M3C 2E9 1.62km -
CF Shops at Don Mills
1090 Don Mills Road, Toronto, ON M3C 3R6 1.8km -
Leaside Village
85 Laird Drive, Toronto, ON M4G 3T8 2.22km
-
C&C Supermarket
888 Don Mills Rd, Toronto, ON M3C 1V6 1.71km -
Whole Foods Market
1860 Bayview Ave, Toronto, ON M4G 3E4 1.73km -
Sobeys
147 Laird Drive, East York, ON M4G 4K1 1.79km
-
LCBO - Leaside
147 Laird Dr, Laird and Eglinton, East York, ON M4G 4K1 1.76km -
LCBO
195 The Donway W, Toronto, ON M3C 0H6 1.84km -
LCBO
808 York Mills Road, Toronto, ON M3B 1X8 3.09km
-
Esso
800 Avenue Lawrence E, North York, ON M3C 1P4 1.22km -
Lexus On The Park
1075 Leslie St, Toronto, ON M3C 4B3 1.34km -
My Storage
7 Copeland Street, Toronto, ON M4G 3E7 1.74km
-
Cineplex VIP Cinemas
12 Marie Labatte Road, unit B7, Toronto, ON M3C 0H9 1.66km -
Mount Pleasant Cinema
675 Mt Pleasant Rd, Toronto, ON M4S 2N2 3.01km -
Cineplex Cinemas
2300 Yonge Street, Toronto, ON M4P 1E4 3.49km
-
Toronto Public Library
888 Lawrence Avenue E, Toronto, ON M3C 3L2 1.77km -
Toronto Public Library - Leaside
165 McRae Drive, Toronto, ON M4G 1S8 2.16km -
Toronto Public Library
29 Saint Dennis Drive, Toronto, ON M3C 3J3 2.67km
-
Sunnybrook Health Sciences Centre
2075 Bayview Avenue, Toronto, ON M4N 3M5 1.11km -
MCI Medical Clinics
160 Eglinton Avenue E, Toronto, ON M4P 3B5 3.13km -
SickKids
555 University Avenue, Toronto, ON M5G 1X8 4.62km
-
Sunnybrook Park
at Leslie St, Toronto ON 0.72km -
Serena Gundy Park, Sunnybrook
58 Rykert Cres (Broadway Avenue), Toronto ON M4G 2S9 0.87km -
Edwards Gardens
755 Lawrence Ave E, Toronto ON M3C 1P2 1.05km
-
Scotiabank
885 Lawrence Ave E, North York ON M3C 1P7 1.65km -
CIBC
660 Eglinton Ave E (at Bayview Ave.), Toronto ON M4G 2K2 1.9km -
RBC Royal Bank
1090 Don Mills Rd, North York ON M3C 3R6 1.95km
- — bath
- — bed
19 Strathgowan Crescent, Toronto, Ontario • M4N 2Z6 • Bridle Path-Sunnybrook-York Mills
- 5 bath
- 5 bed
- 3500 sqft
43 Stratheden Road, Toronto, Ontario • M4N 1E5 • Bridle Path-Sunnybrook-York Mills













