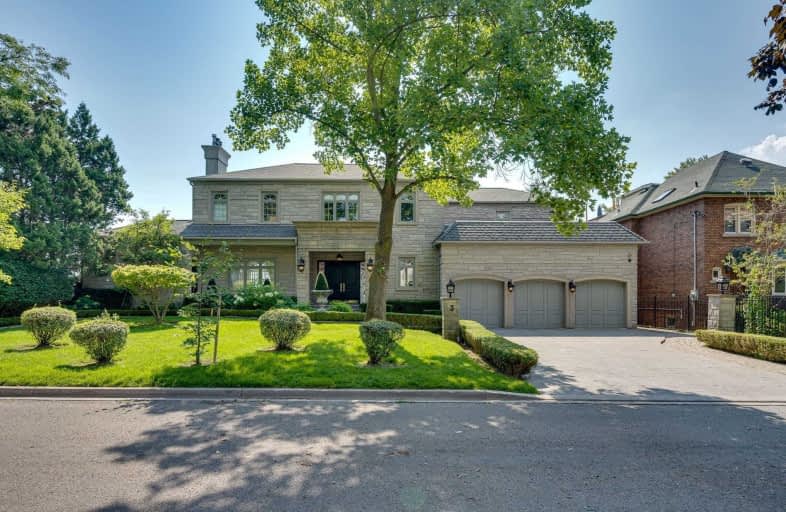
Seventh Street Junior School
Elementary: Public
1.00 km
St Teresa Catholic School
Elementary: Catholic
1.40 km
David Hornell Junior School
Elementary: Public
1.83 km
St Leo Catholic School
Elementary: Catholic
1.31 km
Second Street Junior Middle School
Elementary: Public
0.62 km
John English Junior Middle School
Elementary: Public
1.00 km
The Student School
Secondary: Public
6.15 km
Lakeshore Collegiate Institute
Secondary: Public
2.15 km
Etobicoke School of the Arts
Secondary: Public
3.22 km
Etobicoke Collegiate Institute
Secondary: Public
5.75 km
Father John Redmond Catholic Secondary School
Secondary: Catholic
2.13 km
Bishop Allen Academy Catholic Secondary School
Secondary: Catholic
3.59 km



