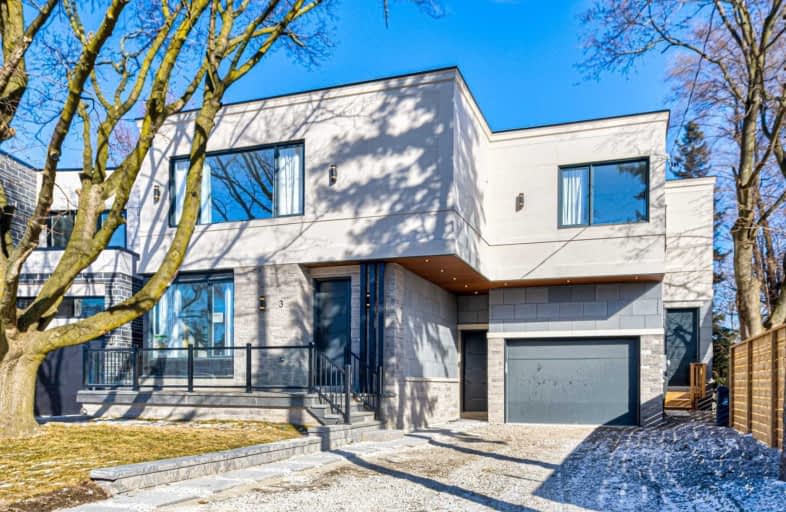
Manhattan Park Junior Public School
Elementary: Public
0.54 km
St Kevin Catholic School
Elementary: Catholic
0.74 km
Terraview-Willowfield Public School
Elementary: Public
1.06 km
Maryvale Public School
Elementary: Public
0.61 km
Buchanan Public School
Elementary: Public
0.55 km
Our Lady of Wisdom Catholic School
Elementary: Catholic
0.85 km
Caring and Safe Schools LC2
Secondary: Public
1.67 km
Parkview Alternative School
Secondary: Public
1.60 km
Winston Churchill Collegiate Institute
Secondary: Public
2.03 km
Wexford Collegiate School for the Arts
Secondary: Public
1.23 km
Senator O'Connor College School
Secondary: Catholic
1.44 km
Victoria Park Collegiate Institute
Secondary: Public
1.67 km



