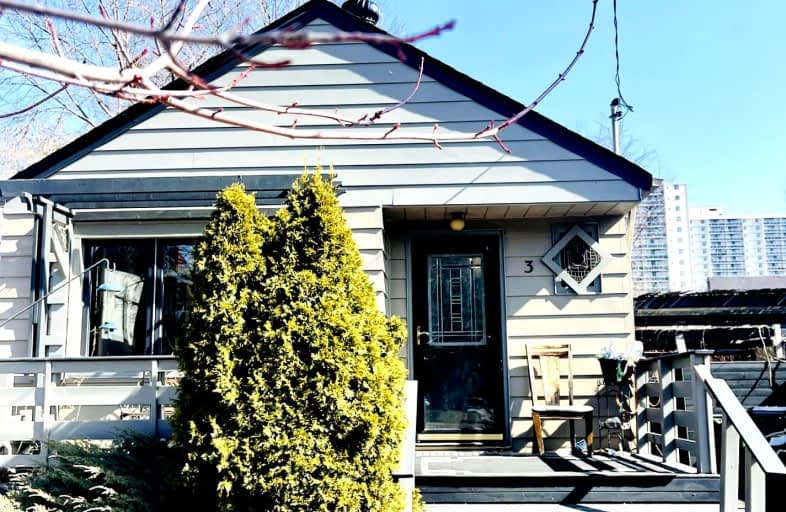Somewhat Walkable
- Some errands can be accomplished on foot.
Excellent Transit
- Most errands can be accomplished by public transportation.
Somewhat Bikeable
- Most errands require a car.

St Dunstan Catholic School
Elementary: CatholicSamuel Hearne Public School
Elementary: PublicRegent Heights Public School
Elementary: PublicCrescent Town Elementary School
Elementary: PublicOakridge Junior Public School
Elementary: PublicOur Lady of Fatima Catholic School
Elementary: CatholicEast York Alternative Secondary School
Secondary: PublicNotre Dame Catholic High School
Secondary: CatholicNeil McNeil High School
Secondary: CatholicBirchmount Park Collegiate Institute
Secondary: PublicMalvern Collegiate Institute
Secondary: PublicSATEC @ W A Porter Collegiate Institute
Secondary: Public-
MEXITACO
1109 Victoria Park Avenue, Toronto, ON M4B 2K2 1.12km -
Glengarry Arms
2871 Saint Clair Avenue E, Toronto, ON M4B 1N4 1.43km -
Pentagram Bar & Grill
2575 Danforth Avenue, Toronto, ON M4C 1L5 1.59km
-
McDonald's
3150 St. Clair E., Scarborough, ON M1L 1V6 1.17km -
Tim Hortons
3003 Danforth Avenue, East York, ON M4C 1M9 1.16km -
Coffee Time Donuts
3003 Danforth Ave, East York, ON M4C 1M9 1.03km
-
Metro Pharmacy
3003 Danforth Avenue, Toronto, ON M4C 1M9 1.03km -
Shoppers Drug Mart
3003 Danforth Avenue, Toronto, ON M4C 1M9 1.03km -
Loblaw Pharmacy
50 Musgrave St, Toronto, ON M4E 3T3 1.33km
-
Domino's Pizza
447 Pharmacy Avenue, Scarborough, ON M1L 3G7 0.55km -
Yah Man Caribbean Restaurant
461 Pharmacy Ave, Toronto, ON M1L 3G7 0.58km -
Espeto Brazil Food Truck
Toronto, ON M4B 1B4 0.59km
-
Shoppers World
3003 Danforth Avenue, East York, ON M4C 1M9 1.03km -
Eglinton Square
1 Eglinton Square, Toronto, ON M1L 2K1 2.72km -
Eglinton Town Centre
1901 Eglinton Avenue E, Toronto, ON M1L 2L6 2.9km
-
Banahaw Food Mart
458 Dawes Road, East York, ON M4B 2E9 0.76km -
Sarker Foods
2996 Danforth Ave, East York, ON M4C 1M7 1.04km -
Seaport Merchants
1101 Victoria Park Avenue, Scarborough, ON M4B 2K2 1.1km
-
Beer & Liquor Delivery Service Toronto
Toronto, ON 1.7km -
LCBO - Coxwell
1009 Coxwell Avenue, East York, ON M4C 3G4 3.24km -
LCBO
1900 Eglinton Avenue E, Eglinton & Warden Smart Centre, Toronto, ON M1L 2L9 3.3km
-
Esso
3075 Danforth Avenue, Scarborough, ON M1L 1A8 1.01km -
Esso
2915 Saint Clair Avenue E, East York, ON M4B 1N9 1.34km -
Active Auto Repair & Sales
3561 Av Danforth, Scarborough, ON M1L 1E3 1.35km
-
Cineplex Odeon Eglinton Town Centre Cinemas
22 Lebovic Avenue, Toronto, ON M1L 4V9 2.52km -
Fox Theatre
2236 Queen St E, Toronto, ON M4E 1G2 3.01km -
Alliance Cinemas The Beach
1651 Queen Street E, Toronto, ON M4L 1G5 4.23km
-
Dawes Road Library
416 Dawes Road, Toronto, ON M4B 2E8 0.7km -
Albert Campbell Library
496 Birchmount Road, Toronto, ON M1K 1J9 1.84km -
Taylor Memorial
1440 Kingston Road, Scarborough, ON M1N 1R1 1.94km
-
Providence Healthcare
3276 Saint Clair Avenue E, Toronto, ON M1L 1W1 1.32km -
Michael Garron Hospital
825 Coxwell Avenue, East York, ON M4C 3E7 3.12km -
Bridgepoint Health
1 Bridgepoint Drive, Toronto, ON M4M 2B5 6.55km
-
Taylor Creek Park
200 Dawes Rd (at Crescent Town Rd.), Toronto ON M4C 5M8 1.49km -
Rosetta McLain Gardens
2.63km -
Kew Gardens
2075 Queen St E (btwn Waverly Rd. & Lee Ave.), Toronto ON M4L 1J1 3.51km
-
TD Bank Financial Group
3060 Danforth Ave (at Victoria Pk. Ave.), East York ON M4C 1N2 0.93km -
TD Bank Financial Group
15 Eglinton Sq (btw Victoria Park Ave. & Pharmacy Ave.), Scarborough ON M1L 2K1 2.84km -
TD Bank Financial Group
2428 Eglinton Ave E (Kennedy Rd.), Scarborough ON M1K 2P7 4.06km
- 1 bath
- 3 bed
795 Sammon Avenue, Toronto, Ontario • M4C 2E7 • Danforth Village-East York
- 2 bath
- 2 bed
148 North Bonnington Avenue, Toronto, Ontario • M1K 1Y1 • Clairlea-Birchmount
- 2 bath
- 3 bed
- 1100 sqft
39 Burgess Avenue, Toronto, Ontario • M4E 1W8 • East End-Danforth
- 4 bath
- 3 bed
- 1500 sqft
36 Woodrow Avenue, Toronto, Ontario • M4C 5S2 • Woodbine Corridor
- 1 bath
- 2 bed
- 700 sqft
897 Victoria Park Avenue, Toronto, Ontario • M4B 2J2 • Clairlea-Birchmount






















