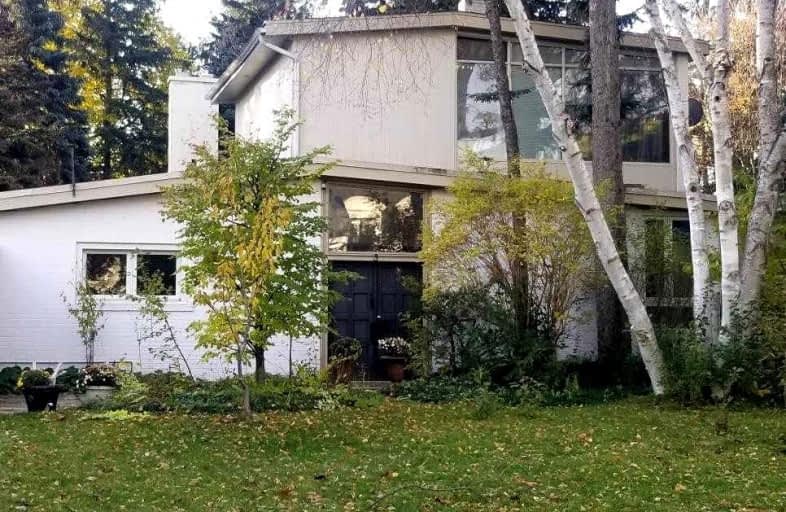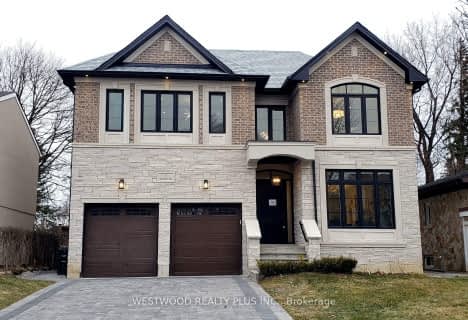
Park Lane Public School
Elementary: PublicÉcole élémentaire Étienne-Brûlé
Elementary: PublicNorman Ingram Public School
Elementary: PublicRippleton Public School
Elementary: PublicDenlow Public School
Elementary: PublicSt Bonaventure Catholic School
Elementary: CatholicSt Andrew's Junior High School
Secondary: PublicWindfields Junior High School
Secondary: PublicÉcole secondaire Étienne-Brûlé
Secondary: PublicGeorge S Henry Academy
Secondary: PublicYork Mills Collegiate Institute
Secondary: PublicDon Mills Collegiate Institute
Secondary: Public- — bath
- — bed
19 Strathgowan Crescent, Toronto, Ontario • M4N 2Z6 • Bridle Path-Sunnybrook-York Mills
- 5 bath
- 4 bed
- 2500 sqft
20 Montressor Drive, Toronto, Ontario • M2P 1Z1 • St. Andrew-Windfields
- 5 bath
- 5 bed
- 3500 sqft
16 Bobwhite Crescent, Toronto, Ontario • M2L 2E1 • St. Andrew-Windfields
- — bath
- — bed
- — sqft
102 Cheltenham Avenue, Toronto, Ontario • M4N 1P9 • Bridle Path-Sunnybrook-York Mills














