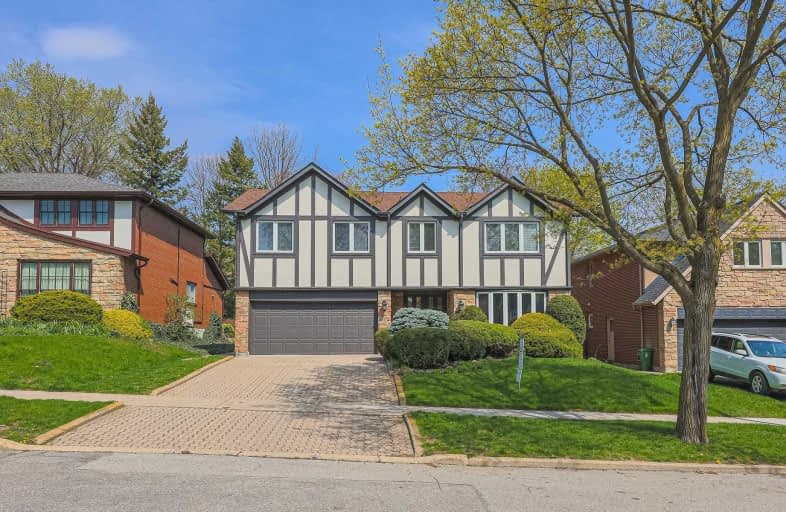
École élémentaire Étienne-Brûlé
Elementary: Public
0.91 km
Norman Ingram Public School
Elementary: Public
1.31 km
Rippleton Public School
Elementary: Public
0.73 km
Denlow Public School
Elementary: Public
0.22 km
Windfields Junior High School
Elementary: Public
1.18 km
St Bonaventure Catholic School
Elementary: Catholic
1.66 km
St Andrew's Junior High School
Secondary: Public
2.29 km
Windfields Junior High School
Secondary: Public
1.18 km
École secondaire Étienne-Brûlé
Secondary: Public
0.91 km
George S Henry Academy
Secondary: Public
2.63 km
York Mills Collegiate Institute
Secondary: Public
1.01 km
Don Mills Collegiate Institute
Secondary: Public
2.23 km




