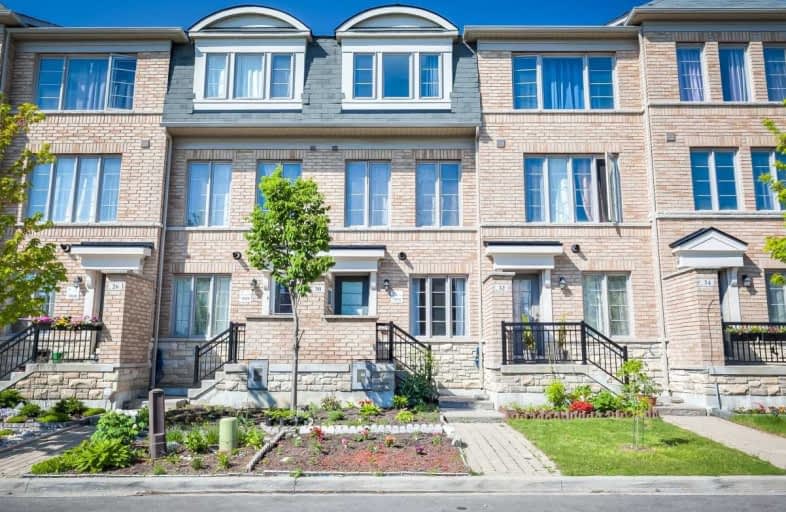
J G Workman Public School
Elementary: Public
0.75 km
St Joachim Catholic School
Elementary: Catholic
1.20 km
Warden Avenue Public School
Elementary: Public
0.40 km
Samuel Hearne Public School
Elementary: Public
1.16 km
Danforth Gardens Public School
Elementary: Public
0.70 km
Oakridge Junior Public School
Elementary: Public
1.01 km
Scarborough Centre for Alternative Studi
Secondary: Public
3.16 km
Notre Dame Catholic High School
Secondary: Catholic
2.85 km
Neil McNeil High School
Secondary: Catholic
2.71 km
Birchmount Park Collegiate Institute
Secondary: Public
1.27 km
Malvern Collegiate Institute
Secondary: Public
2.67 km
SATEC @ W A Porter Collegiate Institute
Secondary: Public
1.91 km




