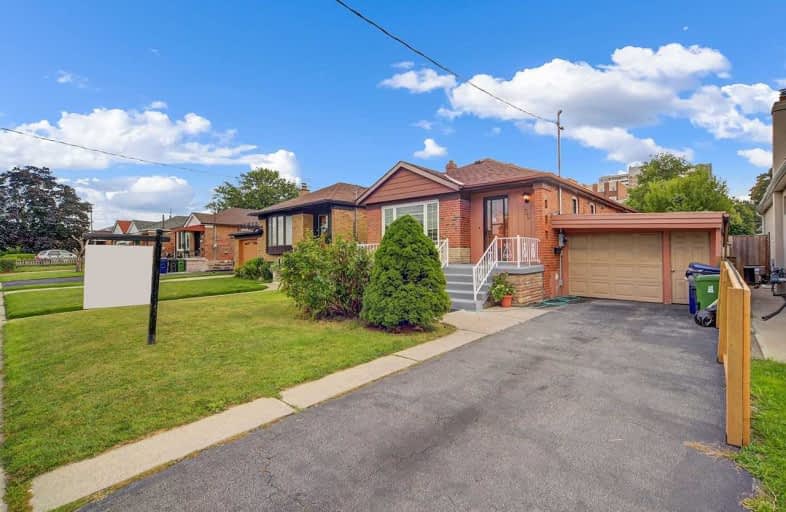
Robert Service Senior Public School
Elementary: Public
0.92 km
Glen Ravine Junior Public School
Elementary: Public
0.15 km
Walter Perry Junior Public School
Elementary: Public
0.43 km
Hunter's Glen Junior Public School
Elementary: Public
1.12 km
Knob Hill Public School
Elementary: Public
0.94 km
St Albert Catholic School
Elementary: Catholic
1.00 km
Caring and Safe Schools LC3
Secondary: Public
1.02 km
ÉSC Père-Philippe-Lamarche
Secondary: Catholic
1.00 km
South East Year Round Alternative Centre
Secondary: Public
0.99 km
Scarborough Centre for Alternative Studi
Secondary: Public
1.05 km
David and Mary Thomson Collegiate Institute
Secondary: Public
1.91 km
Jean Vanier Catholic Secondary School
Secondary: Catholic
0.54 km




