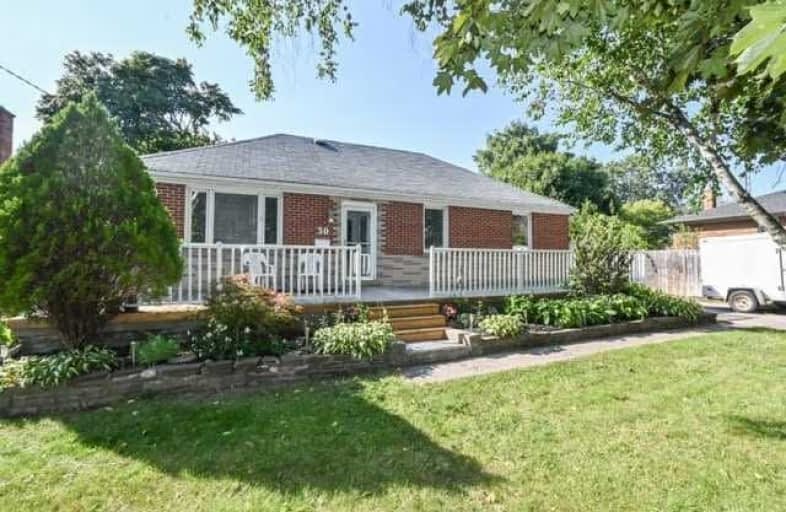
Video Tour

Norman Cook Junior Public School
Elementary: Public
0.18 km
Robert Service Senior Public School
Elementary: Public
1.31 km
J G Workman Public School
Elementary: Public
1.44 km
Corvette Junior Public School
Elementary: Public
0.84 km
John A Leslie Public School
Elementary: Public
1.04 km
St Maria Goretti Catholic School
Elementary: Catholic
1.32 km
Caring and Safe Schools LC3
Secondary: Public
1.07 km
South East Year Round Alternative Centre
Secondary: Public
1.10 km
Scarborough Centre for Alternative Studi
Secondary: Public
1.04 km
Birchmount Park Collegiate Institute
Secondary: Public
2.37 km
Jean Vanier Catholic Secondary School
Secondary: Catholic
2.08 km
Blessed Cardinal Newman Catholic School
Secondary: Catholic
1.73 km

