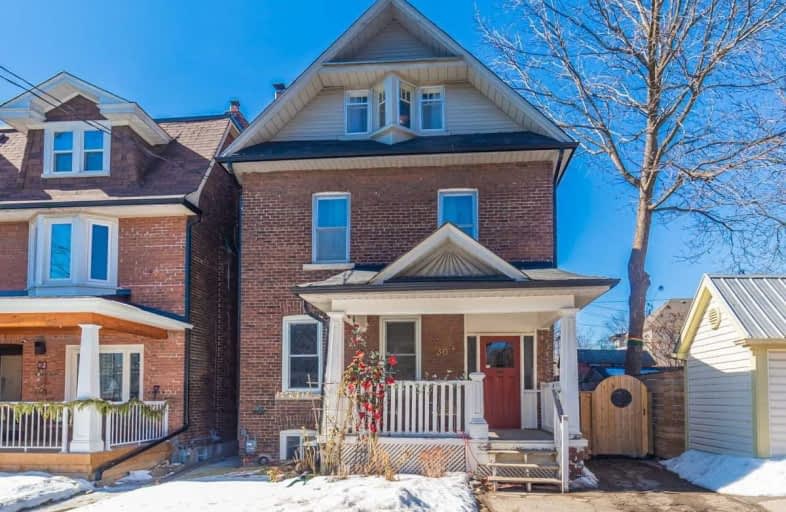
Video Tour

Norway Junior Public School
Elementary: Public
0.81 km
ÉÉC Georges-Étienne-Cartier
Elementary: Catholic
1.28 km
Glen Ames Senior Public School
Elementary: Public
1.00 km
Kew Beach Junior Public School
Elementary: Public
0.51 km
Williamson Road Junior Public School
Elementary: Public
1.07 km
Bowmore Road Junior and Senior Public School
Elementary: Public
0.95 km
School of Life Experience
Secondary: Public
2.16 km
Greenwood Secondary School
Secondary: Public
2.16 km
Notre Dame Catholic High School
Secondary: Catholic
1.81 km
St Patrick Catholic Secondary School
Secondary: Catholic
1.85 km
Monarch Park Collegiate Institute
Secondary: Public
1.59 km
Malvern Collegiate Institute
Secondary: Public
1.97 km

