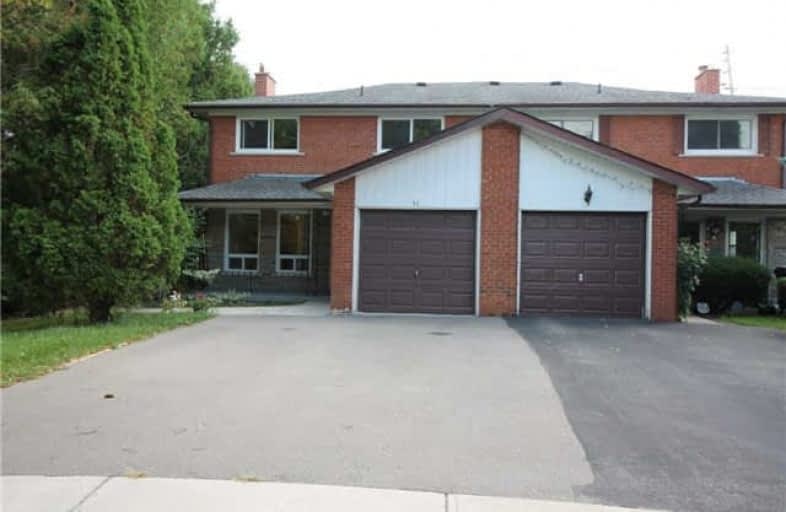
Holy Redeemer Catholic School
Elementary: Catholic
1.54 km
Pineway Public School
Elementary: Public
0.35 km
Zion Heights Middle School
Elementary: Public
0.35 km
St Matthias Catholic School
Elementary: Catholic
1.42 km
Cresthaven Public School
Elementary: Public
0.66 km
Crestview Public School
Elementary: Public
1.15 km
North East Year Round Alternative Centre
Secondary: Public
2.22 km
Msgr Fraser College (Northeast)
Secondary: Catholic
1.54 km
St. Joseph Morrow Park Catholic Secondary School
Secondary: Catholic
1.89 km
Georges Vanier Secondary School
Secondary: Public
2.05 km
A Y Jackson Secondary School
Secondary: Public
1.21 km
Brebeuf College School
Secondary: Catholic
2.67 km



